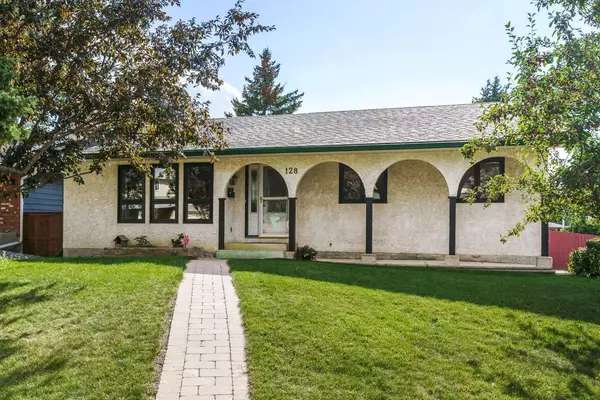For more information regarding the value of a property, please contact us for a free consultation.
128 Oakridge PL SW Calgary, AB T2V 1V1
Want to know what your home might be worth? Contact us for a FREE valuation!

Our team is ready to help you sell your home for the highest possible price ASAP
Key Details
Sold Price $610,000
Property Type Single Family Home
Sub Type Detached
Listing Status Sold
Purchase Type For Sale
Square Footage 1,312 sqft
Price per Sqft $464
Subdivision Oakridge
MLS® Listing ID A2166962
Sold Date 09/27/24
Style Bungalow
Bedrooms 4
Full Baths 3
Originating Board Calgary
Year Built 1973
Annual Tax Amount $3,703
Tax Year 2024
Lot Size 6,070 Sqft
Acres 0.14
Property Description
Amazing BUNGALOW - Great LOCATION - Beautiful COMMUNITY. This is your unique opportunity to own a CORNER home with a large backyard in the desired neighbourhood of Oakridge where walkability meets amazing community. With some of the highest ranking schools in Calgary within walking distance from the home (Louis Riel, Nellie McClung, John Ware and and St. Benedict School) this is truly a gem of a home. This updated 4 bedroom and 3 full bathroom home features TRIPLE PANE LOW E windows, upgraded electrical, and renovated bathrooms. The kitchen boasts hardwood floors, a walk-in pantry and all stainless steel appliances (Samsung), breakfast bar and a huge garden patio door leading into the sun filled sunroom overlooking the SOUTH FACING backyard. The main floor has 3 bedrooms, the large master bedroom features a full 3pc ensuite. The basement has no carpets, vinyl plank flooring in the family room and the extra 4th large bedroom (window does not meet egress standards). There is also an extra full recently renovated bathroom in the basement for your guests' comfort and privacy. A large laundry room with plenty of space and a potential for a secondary basement kitchen will surprise you with the amount of daylight it provides as the window is south facing and get sunlight all day. As a bonus there is a large storage room and a workshop room for all your DIY projects. The backyard hosts a generous patio area, storage shed and lots of green space for play. There is an extended driveway on the side of the house perfect for your RV parking. Steps away from Glenmore Landing, South Glenmore Park and Glenmore Reservoir, this is the perfect place to live for a family searching for stability and an older, green and friendly neighbourhood.
Location
Province AB
County Calgary
Area Cal Zone S
Zoning R-C1
Direction E
Rooms
Other Rooms 1
Basement Full, Partially Finished, Walk-Up To Grade
Interior
Interior Features Breakfast Bar, French Door, No Animal Home, No Smoking Home, Pantry, Separate Entrance
Heating Forced Air
Cooling None
Flooring Carpet, Hardwood, Laminate
Fireplaces Number 1
Fireplaces Type Electric
Appliance Dishwasher, Electric Range, Microwave, Microwave Hood Fan, Refrigerator, Washer/Dryer, Window Coverings
Laundry In Basement
Exterior
Parking Features Off Street, Parking Pad, RV Access/Parking, Stall
Garage Description Off Street, Parking Pad, RV Access/Parking, Stall
Fence Fenced
Community Features Other, Park, Playground, Schools Nearby, Shopping Nearby, Sidewalks, Street Lights, Tennis Court(s), Walking/Bike Paths
Roof Type Asphalt Shingle
Porch Deck, Front Porch, Glass Enclosed
Lot Frontage 65.62
Exposure E,S,W
Total Parking Spaces 4
Building
Lot Description Back Yard, City Lot, Cul-De-Sac, Street Lighting, Treed
Foundation Poured Concrete
Architectural Style Bungalow
Level or Stories One
Structure Type Stucco,Wood Frame
Others
Restrictions Utility Right Of Way
Ownership Private
Read Less



