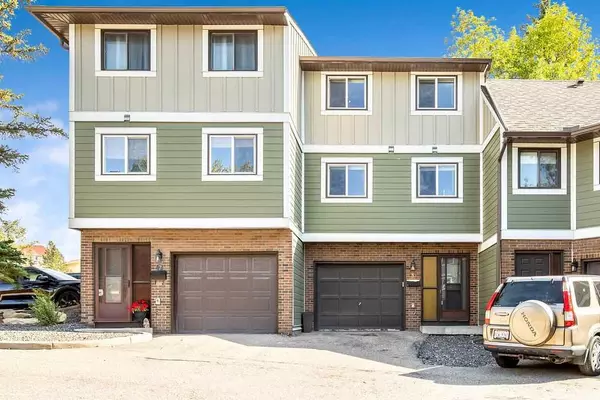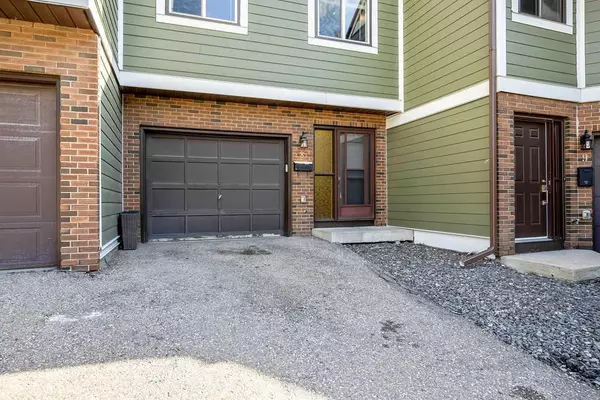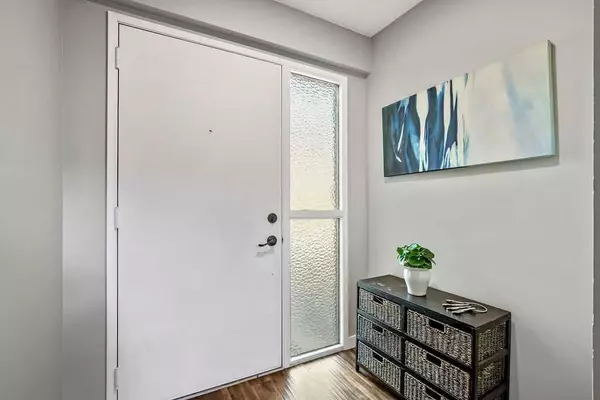For more information regarding the value of a property, please contact us for a free consultation.
8533 Silver Springs RD NW #8 Calgary, AB T3B4A6
Want to know what your home might be worth? Contact us for a FREE valuation!

Our team is ready to help you sell your home for the highest possible price ASAP
Key Details
Sold Price $449,900
Property Type Townhouse
Sub Type Row/Townhouse
Listing Status Sold
Purchase Type For Sale
Square Footage 1,481 sqft
Price per Sqft $303
Subdivision Silver Springs
MLS® Listing ID A2166317
Sold Date 09/27/24
Style 4 Level Split
Bedrooms 2
Full Baths 2
Half Baths 1
Condo Fees $560
Originating Board Calgary
Year Built 1979
Annual Tax Amount $2,866
Tax Year 2024
Property Description
**Open House cancelled, conditionally sold.** Welcome to the Village in Silver Springs! Located within minutes of Crowfoot Crossing, the Bow river, downtown, and Stoney Trail for a quick escape to the mountains. With modern updates throughout, this is the perfect starter home to establish yourself in Silver Springs. Walking in you are greeted with a spacious entryway right off the full size single car garage. Up to the first level, the great room is flooded with natural light from the massive windows, perfect for relaxing after work or entertaining next to the cozy woodburning fireplace. Sliding glass doors open to the bright south facing patio for BBQs. Walking up to the kitchen, you’ll notice the massive dining area open to below, and the large white quartz island in the updated kitchen. The open concept is inviting and excellent for gathering with family and friends before dinner. A convenient powder room is right around the corner. Moving up, we have two huge bedrooms, each with space for a king sized bed. The primary features a spacious walk-in closet behind double pocket doors, with a 3 piece ensuite. The second bedroom has two oversized closets, and could even be split into two bedrooms for a growing family. In the basement, we have a large office/flex room and a large 7’ crawl space for all the storage you could ever need. There are many highly ranked schools nearby, a public outdoor swimming pool, botanical gardens, and many parks and paths. Book your showing today and see this fantastic home for yourself!
Location
Province AB
County Calgary
Area Cal Zone Nw
Zoning M-CG d30
Direction W
Rooms
Other Rooms 1
Basement Crawl Space, Finished, Full
Interior
Interior Features Ceiling Fan(s), Kitchen Island, Open Floorplan, Quartz Counters, Storage, Track Lighting, Walk-In Closet(s)
Heating Forced Air, Natural Gas
Cooling None
Flooring Carpet, Laminate
Fireplaces Number 1
Fireplaces Type Gas Starter, Great Room, Wood Burning
Appliance Dishwasher, Electric Stove, Garage Control(s), Range Hood, Refrigerator, Window Coverings
Laundry Lower Level
Exterior
Parking Features Insulated, Parking Pad, Single Garage Attached
Garage Spaces 1.0
Garage Description Insulated, Parking Pad, Single Garage Attached
Fence None
Community Features Fishing, Park, Playground, Pool, Schools Nearby, Shopping Nearby, Sidewalks, Street Lights, Walking/Bike Paths
Utilities Available Cable Connected
Amenities Available Visitor Parking
Roof Type Asphalt Shingle
Porch Deck
Total Parking Spaces 2
Building
Lot Description Lawn, Street Lighting, Paved
Foundation Poured Concrete
Architectural Style 4 Level Split
Level or Stories 4 Level Split
Structure Type Brick,Wood Frame,Wood Siding
Others
HOA Fee Include Common Area Maintenance,Insurance,Maintenance Grounds,Professional Management,Reserve Fund Contributions,Snow Removal
Restrictions Pet Restrictions or Board approval Required
Ownership Private
Pets Allowed Restrictions
Read Less
GET MORE INFORMATION




