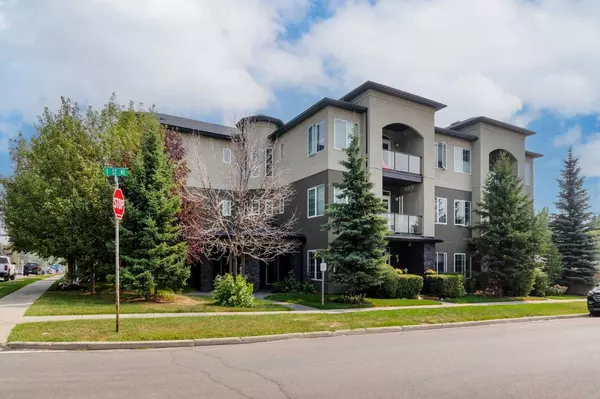For more information regarding the value of a property, please contact us for a free consultation.
201 20 AVE NE #301 Calgary, AB T2E 1R1
Want to know what your home might be worth? Contact us for a FREE valuation!

Our team is ready to help you sell your home for the highest possible price ASAP
Key Details
Sold Price $415,000
Property Type Condo
Sub Type Apartment
Listing Status Sold
Purchase Type For Sale
Square Footage 977 sqft
Price per Sqft $424
Subdivision Tuxedo Park
MLS® Listing ID A2158555
Sold Date 09/27/24
Style Low-Rise(1-4)
Bedrooms 3
Full Baths 2
Condo Fees $767/mo
Originating Board Calgary
Year Built 2012
Annual Tax Amount $2,205
Tax Year 2024
Property Description
RARE 3 BEDROOM CONDO, 2 FULL BATHS, TOP FLOOR, END UNIT, UNDERGROUND PARKING, WITH HIGH END FINISHINGS, IN AN AMAZING LOCATION! Additional features of this rare find includes heated Luxury Vinyl Plank floors, wonderfully appointed kitchen with high end finishings and appliances, oversized windows, 9 foot ceilings, tons of storage, huge balcony pushed out from the building for privacy, oversized secure and underground parking, open but functional layout, all in a quite well maintained building. The location is amazing, as you are a 5 minute walk to Italian Markets, grocery, and a 20 minute walk to downtown. You also have Confederation Park close by, as well as Fox Hollow, for those outdoor enthusiasts. Very walkable as well as a short drive to all the major arteries to quickly get around or out of the City. Book your showing today!
Location
Province AB
County Calgary
Area Cal Zone Cc
Zoning M-C1
Direction NW
Rooms
Other Rooms 1
Interior
Interior Features Breakfast Bar, Kitchen Island, No Smoking Home, See Remarks
Heating In Floor
Cooling None
Flooring Tile, Vinyl Plank
Appliance Dishwasher, Dryer, Electric Stove, Refrigerator, Washer
Laundry In Unit
Exterior
Parking Features Underground
Garage Description Underground
Community Features Golf, Park, Playground, Schools Nearby, Shopping Nearby, Sidewalks, Street Lights
Amenities Available Elevator(s), Park, Parking, Playground, Secured Parking, Storage
Porch Balcony(s), See Remarks
Exposure N
Total Parking Spaces 1
Building
Story 3
Architectural Style Low-Rise(1-4)
Level or Stories Single Level Unit
Structure Type Stone,Stucco,Wood Frame
Others
HOA Fee Include Common Area Maintenance,Heat,Insurance,Professional Management,Reserve Fund Contributions,See Remarks,Sewer,Snow Removal,Water
Restrictions Pet Restrictions or Board approval Required,Pets Allowed
Ownership Private
Pets Allowed Restrictions, Yes
Read Less



