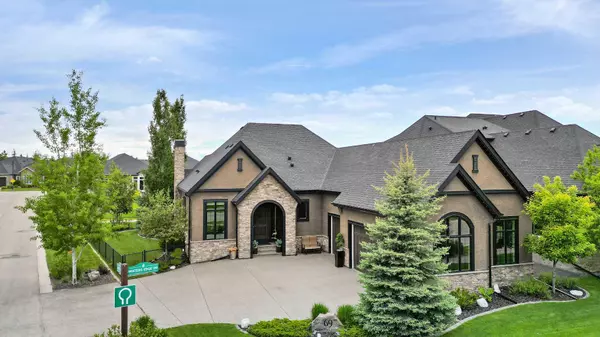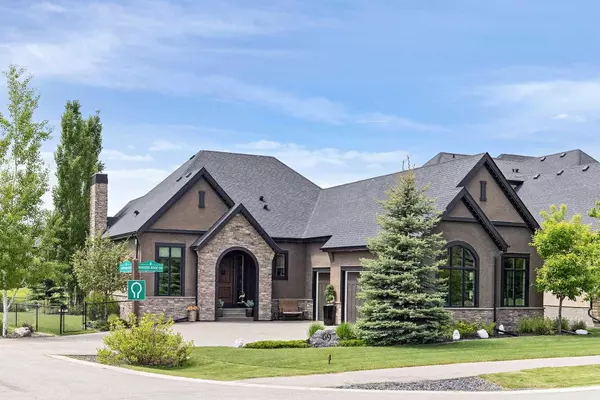For more information regarding the value of a property, please contact us for a free consultation.
69 Waters Edge DR Heritage Pointe, AB T1S 4K3
Want to know what your home might be worth? Contact us for a FREE valuation!

Our team is ready to help you sell your home for the highest possible price ASAP
Key Details
Sold Price $1,350,000
Property Type Single Family Home
Sub Type Detached
Listing Status Sold
Purchase Type For Sale
Square Footage 1,846 sqft
Price per Sqft $731
Subdivision Artesia At Heritage Pointes
MLS® Listing ID A2142605
Sold Date 09/27/24
Style Bungalow
Bedrooms 3
Full Baths 2
Half Baths 1
HOA Fees $248/mo
HOA Y/N 1
Originating Board Calgary
Year Built 2013
Annual Tax Amount $6,368
Tax Year 2024
Lot Size 9,289 Sqft
Acres 0.21
Property Description
Welcome to 69 Waters Edge Drive, a stunning executive-style bungalow nestled in the prestigious community of Artesia. This exceptional property offers an exquisite blend of luxury, comfort, and modern amenities, perfect for discerning homeowners. Featuring 3 bedrooms, 2.5 bathrooms, plus a den, this home also boasts a triple attached heated garage. The beautifully landscaped grounds are adorned with mature trees and an irrigation system, while the south/west back exposure ensures plenty of natural light. Enjoy relaxing outdoor moments on the spacious deck with an awning and gas hook-up and benefit from the energy efficiency and noise reduction provided by triple pane windows throughout.
Inside, the home features soaring 10 and 11-foot ceilings and elegant engineered hardwood flooring throughout most of the entire home. The front den is perfect for a home office, while the large chef's kitchen is a dream come true with ample storage, a massive center eat-up island, a custom pantry with California Closets shelving and storage, and high-end appliances. The master suite is a luxurious retreat, featuring a large soaker tub, heated floors, dual vanity, walk-in shower, and custom closet.
The basement offers in-floor heating with multiple zones for year-round comfort, a custom wet bar equipped with a dishwasher, two wine/beverage coolers, and wine storage, making it ideal for entertaining. The spacious media/family room is perfect for relaxation and family gatherings, while two generously sized bedrooms with walk-in closets and a bathroom with a steam shower provide a spa-like experience. Additional spaces include a home gym area and ample storage.
This property is designed to provide an unparalleled lifestyle with its sophisticated features and meticulous attention to detail. Don't miss the opportunity to make 69 Waters Edge Drive your new home. Schedule your private showing and don't miss out on this opportunity to own an incredible bungalow in the community of Artesia.
Location
Province AB
County Foothills County
Zoning RC
Direction E
Rooms
Other Rooms 1
Basement Finished, Full
Interior
Interior Features Bar, Built-in Features, Central Vacuum, Closet Organizers, Double Vanity, Granite Counters, High Ceilings, Kitchen Island, No Smoking Home, Soaking Tub, Storage, Sump Pump(s), Walk-In Closet(s), Wet Bar, Wired for Sound
Heating In Floor, Fireplace(s), Forced Air, Zoned
Cooling Central Air
Flooring Carpet, Tile, Wood
Fireplaces Number 2
Fireplaces Type Electric, Gas
Appliance Bar Fridge, Built-In Oven, Central Air Conditioner, Dishwasher, Dryer, Gas Cooktop, Microwave, Refrigerator, Washer, Window Coverings, Wine Refrigerator
Laundry Main Level
Exterior
Parking Features Triple Garage Attached
Garage Spaces 3.0
Garage Description Triple Garage Attached
Fence Fenced
Community Features Playground, Sidewalks, Walking/Bike Paths
Amenities Available Other
Roof Type Asphalt Shingle
Porch Awning(s), Deck
Lot Frontage 55.78
Total Parking Spaces 6
Building
Lot Description Back Yard, Backs on to Park/Green Space, Corner Lot, Cul-De-Sac, Fruit Trees/Shrub(s), Irregular Lot, Landscaped, Underground Sprinklers
Foundation Poured Concrete
Architectural Style Bungalow
Level or Stories One
Structure Type Stone,Stucco,Wood Frame
Others
Restrictions None Known
Ownership Private
Read Less



