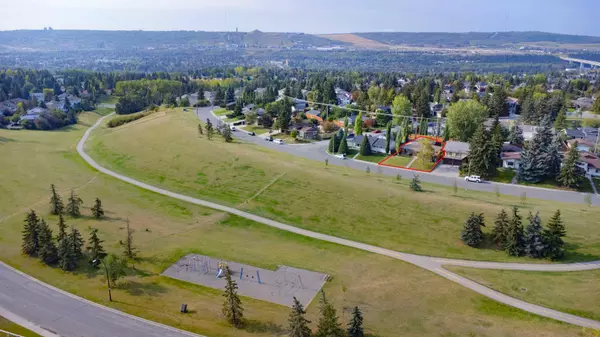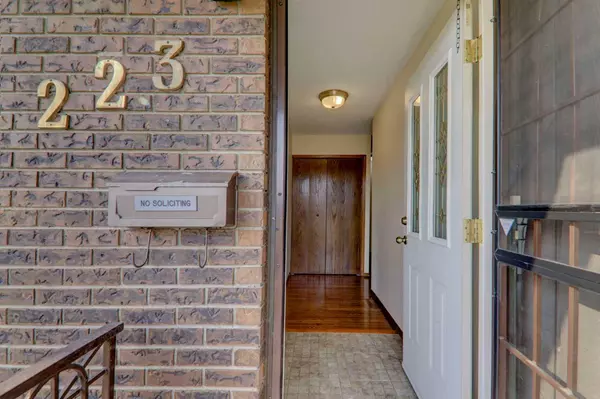For more information regarding the value of a property, please contact us for a free consultation.
223 Silvercreek DR NW Calgary, AB T3B 4G9
Want to know what your home might be worth? Contact us for a FREE valuation!

Our team is ready to help you sell your home for the highest possible price ASAP
Key Details
Sold Price $748,000
Property Type Single Family Home
Sub Type Detached
Listing Status Sold
Purchase Type For Sale
Square Footage 1,226 sqft
Price per Sqft $610
Subdivision Silver Springs
MLS® Listing ID A2164631
Sold Date 09/27/24
Style Bungalow
Bedrooms 3
Full Baths 2
Half Baths 1
Originating Board Calgary
Year Built 1976
Annual Tax Amount $4,614
Tax Year 2024
Lot Size 6,436 Sqft
Acres 0.15
Property Description
Welcome to this METICULOUSLY MAINTAINED BUNGALOW in the sought-after Silver Springs community, ideally situated across from a PLAYGROUND and scenic PATHWAYS. This charming home boasts numerous updates and features a blend of convenience and comfort. The main floor has been updated over the years, with FRESH PAINT, HARDWOOD flooring, and KNOCKDOWN CEILINGS. The OPEN FLOOR PLAN is both inviting and functional, anchored by a cozy GAS insert FIREPLACE. The kitchen features a central ISLAND, GRANITE counters and stainless steel appliances, providing you with the ideal family gathering. The primary bedroom is complete with a WALK-IN CLOSET and a convenient 2-piece ENSUITE. A third bedroom on this level has been converted into a practical MAIN FLOOR LAUNDRY room, though it can easily be reverted to its original use if desired. The main floor also includes an updated bathroom with an oversized walk-in shower. A separate SIDE ENTRANCE leads to the basement, where you'll find detailed oak features, perfect for relaxation and socializing. The rec room is enhanced by a SECOND GAS insert FIREPLACE, a games area with shuffle board, and a WET BAR. An additional bedroom or versatile den with built-in shelving offers extra living space to suit your needs. A third bathroom on this level includes a 3-piece setup for added convenience. The well manicured, PRIVATE BACKYARD is filled with perennials and is equipped with GATED RV PARKING, a durable DURA DECK with an auto-retractable awning, and UNDERGROUND SPRINKLERS for easy maintenance. The OVERSIZED, HEATED double GARAGE is complete with a workbench and ample cabinetry for storage. Recent upgrades include a NEWER FURNACE, HOT WATER TANK, and a durable TILE ROOF, ensuring the home is both energy-efficient and well-protected. This bungalow in Silver Springs offers a blend of modern updates, thoughtful features, and a prime location, making it a perfect choice for your new home!
Location
Province AB
County Calgary
Area Cal Zone Nw
Zoning R-C1
Direction NE
Rooms
Other Rooms 1
Basement Separate/Exterior Entry, Finished, Full
Interior
Interior Features Central Vacuum, Granite Counters, Kitchen Island, Natural Woodwork, Open Floorplan, Recessed Lighting, Separate Entrance, Storage, Walk-In Closet(s), Wet Bar
Heating Forced Air
Cooling None
Flooring Carpet, Hardwood, Linoleum
Fireplaces Number 2
Fireplaces Type Gas
Appliance Dishwasher, Dryer, Electric Stove, Garage Control(s), Microwave Hood Fan, Refrigerator, Washer, Window Coverings
Laundry Main Level
Exterior
Parking Features Double Garage Detached, Heated Garage, Parking Pad, RV Access/Parking
Garage Spaces 2.0
Garage Description Double Garage Detached, Heated Garage, Parking Pad, RV Access/Parking
Fence Fenced
Community Features Golf, Park, Playground, Pool, Schools Nearby, Shopping Nearby, Walking/Bike Paths
Roof Type Clay Tile
Porch Awning(s), Deck
Lot Frontage 63.0
Total Parking Spaces 4
Building
Lot Description Back Lane, Landscaped, Underground Sprinklers
Foundation Poured Concrete
Architectural Style Bungalow
Level or Stories One
Structure Type Brick,Stucco
Others
Restrictions Utility Right Of Way
Ownership Private
Read Less
GET MORE INFORMATION




