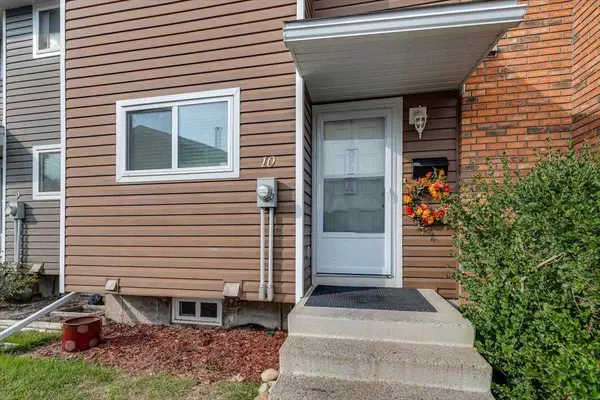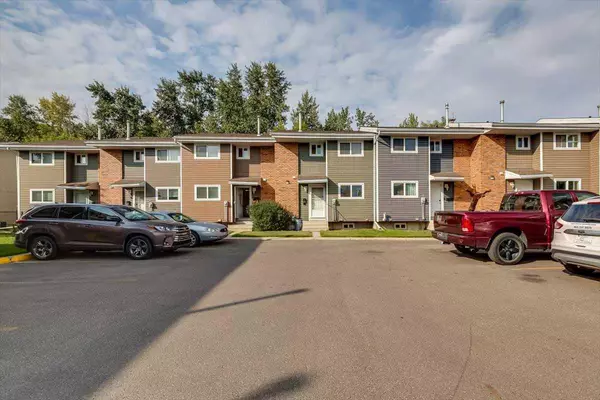For more information regarding the value of a property, please contact us for a free consultation.
5806 61 ST #10 Red Deer, AB T4N 6H4
Want to know what your home might be worth? Contact us for a FREE valuation!

Our team is ready to help you sell your home for the highest possible price ASAP
Key Details
Sold Price $171,000
Property Type Townhouse
Sub Type Row/Townhouse
Listing Status Sold
Purchase Type For Sale
Square Footage 976 sqft
Price per Sqft $175
Subdivision Riverside Meadows
MLS® Listing ID A2163943
Sold Date 09/27/24
Style 2 Storey
Bedrooms 2
Full Baths 1
Half Baths 1
Condo Fees $513
HOA Fees $513/mo
HOA Y/N 1
Originating Board Central Alberta
Year Built 1986
Annual Tax Amount $1,110
Tax Year 2024
Property Description
Welcome to this beautifully renovated townhouse in Riverside meadows, featuring an updated kitchen boasting lots of counter space, with sleek, modern appliances and a stylish 2-piece bathroom on the main floor. The highlight is the stunning walk-in shower with elegant marble tiles, light, bench and fantastic 3 pc shower head, wand and rain shower, offering a touch of luxury to your daily routine.
With 2 spacious bedrooms, you have the flexibility to transform part of the primary bedroom into a massive walk-in closet or easily convert it into a third bedroom to suit your needs. The property backs onto a serene forest area, providing a peaceful retreat in your own backyard while still being conveniently located near schools, shopping centres, playgrounds, and bus stops.
Enjoy the benefits of all-new flooring, fresh paint, updated bathrooms, and a new hot water tank. This home combines affordability with contemporary upgrades, making it the perfect choice for comfortable, modern living. Book your showing today!
Location
Province AB
County Red Deer
Zoning R3
Direction S
Rooms
Basement Full, Unfinished
Interior
Interior Features Chandelier, Granite Counters, No Smoking Home
Heating Forced Air
Cooling None
Flooring Carpet, Laminate
Appliance Dishwasher, Electric Range, Microwave, Refrigerator, Washer/Dryer
Laundry In Basement
Exterior
Parking Features Stall
Garage Description Stall
Fence Fenced
Community Features Playground, Schools Nearby, Shopping Nearby, Sidewalks, Street Lights, Walking/Bike Paths
Amenities Available Parking
Roof Type Asphalt Shingle
Porch Patio
Total Parking Spaces 2
Building
Lot Description Back Yard, Backs on to Park/Green Space, Lawn, Landscaped
Story 2
Foundation Poured Concrete
Architectural Style 2 Storey
Level or Stories Two
Structure Type Concrete,Vinyl Siding
Others
HOA Fee Include Caretaker,Insurance,Parking,Professional Management,Reserve Fund Contributions,Sewer,Snow Removal,Trash,Water
Restrictions Board Approval,Pet Restrictions or Board approval Required
Tax ID 91068782
Ownership Private
Pets Allowed Restrictions
Read Less



