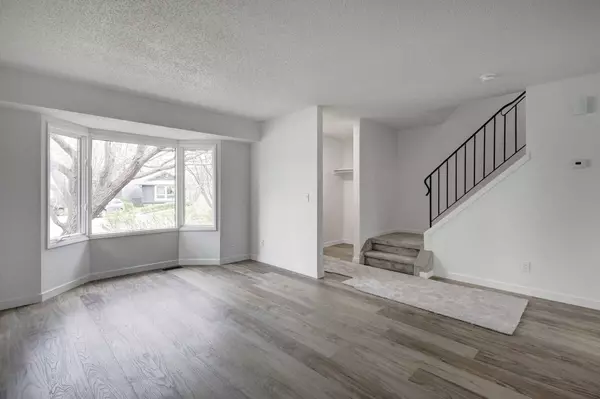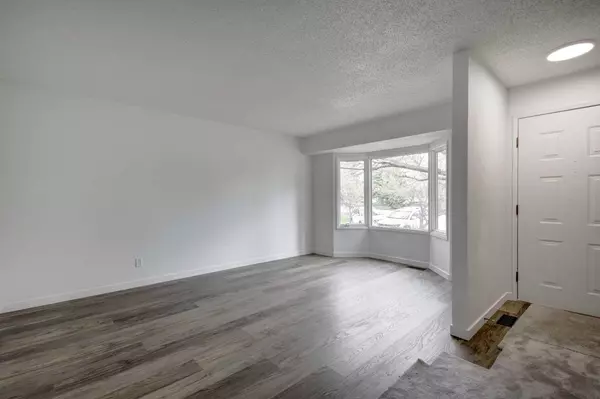For more information regarding the value of a property, please contact us for a free consultation.
15 Shawglen PL SW Calgary, AB T2Y1X8
Want to know what your home might be worth? Contact us for a FREE valuation!

Our team is ready to help you sell your home for the highest possible price ASAP
Key Details
Sold Price $549,900
Property Type Single Family Home
Sub Type Detached
Listing Status Sold
Purchase Type For Sale
Square Footage 1,068 sqft
Price per Sqft $514
Subdivision Shawnessy
MLS® Listing ID A2161382
Sold Date 09/26/24
Style 2 Storey
Bedrooms 3
Full Baths 2
Half Baths 1
Originating Board Calgary
Year Built 1983
Annual Tax Amount $2,866
Tax Year 2024
Lot Size 5,242 Sqft
Acres 0.12
Property Description
Welcome to this Renovated 3 bedrooms, 2.5 bathrooms Detached Home in Shawnessy. Located in a quiet cul-de-sac on a huge pie lot with over 5000 square feet of backyard space. Huge 23'x23' insulated, detached garage with high ceilings. With a total of 1600 total square feet in this home, the main level lets in plenty of light and boasts a spacious layout with an open floor plan with kitchen overlooking the dining room. Brand new bright white kitchen flat panel painted cabinetry/soft closing doors. Brand New LG Stainless Steel Appliances & countertops. Upstairs has Large Primary bedroom, 2 other bedrooms that share a brand new 4 piece bathroom with new tub/tile surround, toilet, vanity and sink. Basement has a large recreation room and another brand new 3 piece bathroom with standup shower, toilet, vanity and sink. Upgrades include: New Carpets, LVP, Baseboards, Paint, LED Lighting, Electrical plugs/switches, Asphalt shingles/Eavetroughs/Exterior paint on house and garage. Fully fenced backyard with dog run. Park just around the corner. Located close to Shawnessy C-train Station, Restaurants, Shopping, Macleod Trail and Stoney Trail. Don't miss out on this one!!
Location
Province AB
County Calgary
Area Cal Zone S
Zoning R-C2
Direction NE
Rooms
Basement Finished, Full
Interior
Interior Features No Animal Home, No Smoking Home
Heating Forced Air
Cooling None
Flooring Carpet, Vinyl Plank
Appliance Dryer, ENERGY STAR Qualified Appliances, ENERGY STAR Qualified Dishwasher, ENERGY STAR Qualified Refrigerator, Garage Control(s), Microwave Hood Fan, Stove(s), Washer, Washer/Dryer
Laundry In Basement
Exterior
Parking Features Double Garage Detached
Garage Spaces 2.0
Garage Description Double Garage Detached
Fence Fenced
Community Features Playground, Schools Nearby, Shopping Nearby
Roof Type Asphalt Shingle
Porch None
Lot Frontage 19.69
Total Parking Spaces 2
Building
Lot Description Back Yard, Cul-De-Sac, Front Yard, Reverse Pie Shaped Lot, Landscaped, Level
Foundation Poured Concrete
Architectural Style 2 Storey
Level or Stories Two
Structure Type Vinyl Siding,Wood Frame
Others
Restrictions None Known
Ownership Private
Read Less



