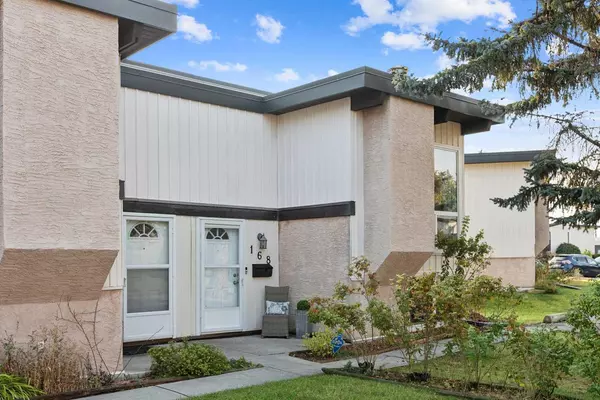For more information regarding the value of a property, please contact us for a free consultation.
168 Oaktree LN SW Calgary, AB T2V 4E4
Want to know what your home might be worth? Contact us for a FREE valuation!

Our team is ready to help you sell your home for the highest possible price ASAP
Key Details
Sold Price $330,500
Property Type Single Family Home
Sub Type Semi Detached (Half Duplex)
Listing Status Sold
Purchase Type For Sale
Square Footage 505 sqft
Price per Sqft $654
Subdivision Oakridge
MLS® Listing ID A2164694
Sold Date 09/26/24
Style Bi-Level,Side by Side
Bedrooms 2
Full Baths 2
Condo Fees $543
Originating Board Calgary
Year Built 1975
Annual Tax Amount $1,313
Tax Year 2024
Property Description
Don't miss out on ONE OF THE BEST UNITS IN THE COMPLEX! This beautifully RENOVATED 2-bedroom with almost 1000 sq ft developed, 2-bathroom duplex offers comfort, style, and convenience. Highlights include 2 PARKING STALLS, CENTRAL A/C, and a PRIVATE FENCED BACKYARD. The main floor showcases stunning 12ft VAULTED WOOD CEILINGS with EXPOSED BEAMS, HARDWOOD flooring, and a WOOD-BURNING FIREPLACE with a STONE ACCENT WALL in the living room. The dining area is spacious, with room for a family-sized table and access to the back deck - perfect for a BBQ and a private sitting area overlooking the backyard and adjacent green space. The RENOVATED KITCHEN features STAINLESS-STEEL APPLIANCES, GRANITE COUNTERTOP, a tile backsplash, and a window with a view of the park. A renovated 4pc bathroom is located on this level. LARGE WINDOWS flood the space with NATURAL LIGHT. The lower level features two bedrooms, including a large master with an EXPOSED BEAM and ample room for a king-sized bed and dressers, as well as a second bedroom with its own 3pc ENSUITE bathroom. A laundry room, updated furnace, new 40 gal HWT, and additional storage complete this floor. This unit features 2 parking stalls near the front entrance and central A/C which is rarely found in this complex. Recent upgrades in this complex include NEW ROOFS, SOFFITS, EAVES, WINDOWS, and front and back doors. Nestled next to a green space, this home offers privacy and direct access to miles of walking paths. The location is ideal, with easy access to shopping, playgrounds, an off-leash dog park, Southland Leisure Center and the Glenmore Reservoir. Close proximity to Stoney Trail and public transportation adds to the convenience. This well-managed, DOG-FRIENDLY complex (with board approval) is perfect for first-time buyers and investors. Don't miss your chance to see it in person!
Location
Province AB
County Calgary
Area Cal Zone S
Zoning M-C1
Direction NW
Rooms
Other Rooms 1
Basement Finished, Full
Interior
Interior Features Beamed Ceilings, Granite Counters, High Ceilings, No Animal Home, No Smoking Home, Vaulted Ceiling(s), Vinyl Windows
Heating Fireplace(s), Forced Air, Natural Gas
Cooling Central Air
Flooring Carpet, Hardwood
Fireplaces Number 1
Fireplaces Type Living Room, Stone, Wood Burning
Appliance Central Air Conditioner, Dishwasher, Electric Stove, Microwave Hood Fan, Refrigerator, Washer/Dryer Stacked, Window Coverings
Laundry Laundry Room, Lower Level
Exterior
Parking Features Stall
Garage Description Stall
Fence Fenced
Community Features Park, Playground, Schools Nearby, Shopping Nearby, Walking/Bike Paths
Amenities Available Park
Roof Type Membrane,Other
Porch Balcony(s), Deck
Total Parking Spaces 2
Building
Lot Description Back Yard, Backs on to Park/Green Space, No Neighbours Behind
Foundation Slab, Wood
Architectural Style Bi-Level, Side by Side
Level or Stories One
Structure Type Aluminum Siding ,Stucco
Others
HOA Fee Include Amenities of HOA/Condo,Insurance,Maintenance Grounds,Parking,Professional Management,Reserve Fund Contributions,Snow Removal,Trash
Restrictions None Known
Ownership Private
Pets Allowed Restrictions, Yes
Read Less



