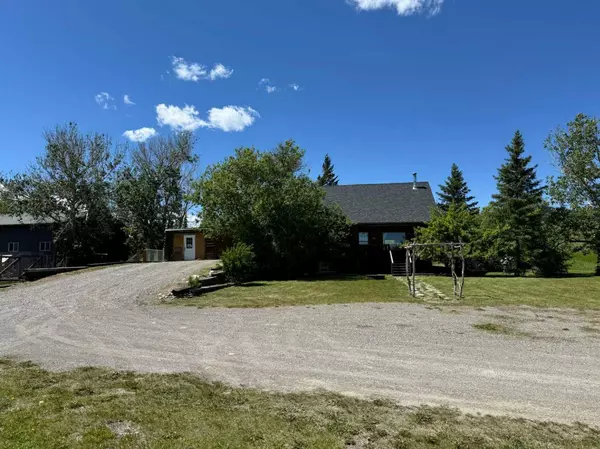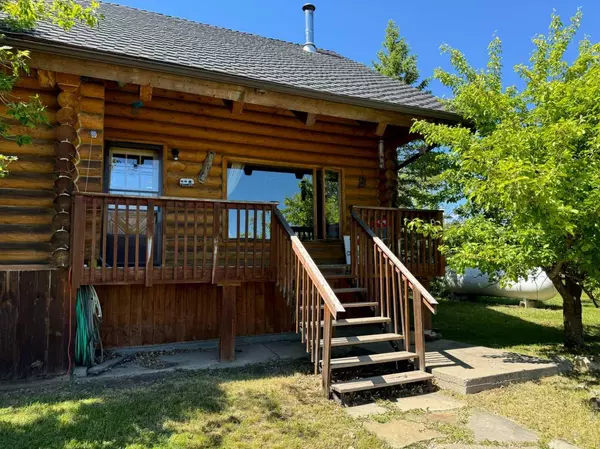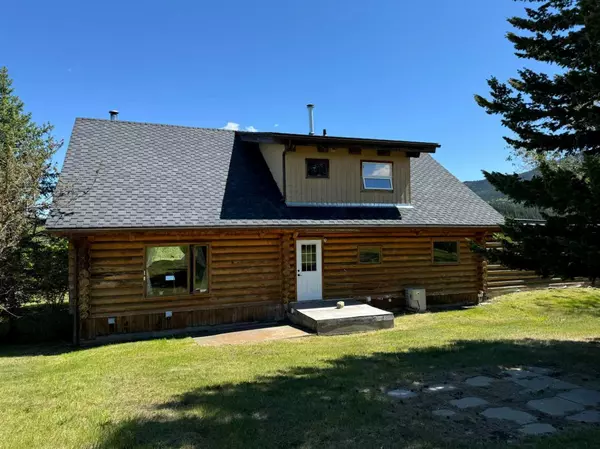For more information regarding the value of a property, please contact us for a free consultation.
3002 Twp Road 7-2A Rural Pincher Creek No. 9 M.d. Of, AB T0K 0C0
Want to know what your home might be worth? Contact us for a FREE valuation!

Our team is ready to help you sell your home for the highest possible price ASAP
Key Details
Sold Price $662,500
Property Type Single Family Home
Sub Type Detached
Listing Status Sold
Purchase Type For Sale
Square Footage 1,822 sqft
Price per Sqft $363
MLS® Listing ID A2140583
Sold Date 09/26/24
Style 1 and Half Storey,Acreage with Residence
Bedrooms 6
Full Baths 4
Originating Board Lethbridge and District
Year Built 1978
Annual Tax Amount $3,798
Tax Year 2024
Lot Size 14.790 Acres
Acres 14.79
Property Description
Want to be out in the country in a traditional log home? This property consists of an 1822 square foot log home with a large primary bedroom in the loft, 5 additional bedrooms, 4 baths, attached double garage and 36'x60' shop all on 14.79 acres! The basement of the home has an illegal suite and an opportunity to be used as an AIRBNB or could be used for a long term tenant. Great views and lots of room to cross fence paddocks for horses or other livestock. Perhaps set up a horse boarding facility! The possibilities are endless. Wonderful views and close to the Crowsnest River for some world class fly fishing. Book a showing with your favorite Realtor today!
Location
Province AB
County Pincher Creek No. 9, M.d. Of
Zoning GCR
Direction S
Rooms
Other Rooms 1
Basement Separate/Exterior Entry, Finished, Full
Interior
Interior Features Beamed Ceilings, Ceiling Fan(s), High Ceilings, Kitchen Island, Natural Woodwork, No Smoking Home, Sauna
Heating Fireplace(s), Forced Air, Propane, Wood
Cooling Central Air
Flooring Carpet, Hardwood, Laminate, Linoleum, Tile, Vinyl
Fireplaces Number 1
Fireplaces Type Living Room, Stone, Wood Burning
Appliance Central Air Conditioner, Dishwasher, Garage Control(s), Gas Cooktop, Microwave Hood Fan, Range Hood, Refrigerator, Stove(s), Washer/Dryer
Laundry Main Level
Exterior
Parking Features Double Garage Attached, Garage Door Opener, Garage Faces Front, Parking Pad, RV Access/Parking
Garage Spaces 2.0
Garage Description Double Garage Attached, Garage Door Opener, Garage Faces Front, Parking Pad, RV Access/Parking
Fence Fenced
Community Features Fishing
Utilities Available Electricity Connected, Propane, Satellite Internet Available
Roof Type Asphalt Shingle
Porch Deck
Building
Lot Description Fruit Trees/Shrub(s), Front Yard, Irregular Lot, Native Plants, Pasture, Treed
Building Description Log, 36'x60', unheated
Foundation Wood
Sewer Septic Field, Septic Tank
Water Well
Architectural Style 1 and Half Storey, Acreage with Residence
Level or Stories One and One Half
Structure Type Log
Others
Restrictions None Known
Tax ID 57509804
Ownership Private
Read Less



