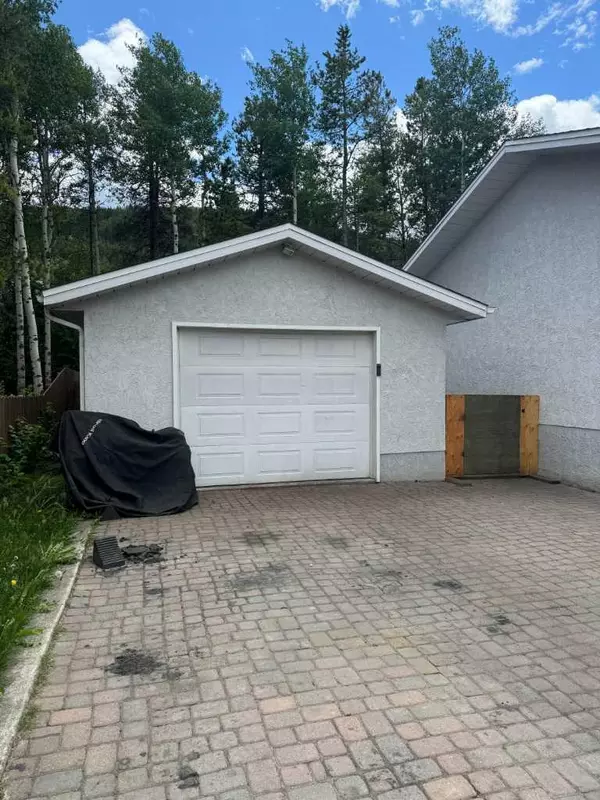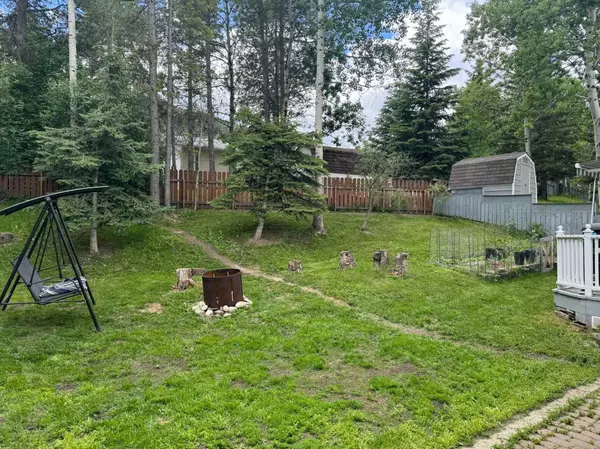For more information regarding the value of a property, please contact us for a free consultation.
11630 19th AVE Blairmore, AB T0K 0E0
Want to know what your home might be worth? Contact us for a FREE valuation!

Our team is ready to help you sell your home for the highest possible price ASAP
Key Details
Sold Price $480,000
Property Type Single Family Home
Sub Type Detached
Listing Status Sold
Purchase Type For Sale
Square Footage 1,287 sqft
Price per Sqft $372
MLS® Listing ID A2145360
Sold Date 09/26/24
Style Bungalow
Bedrooms 5
Full Baths 2
Half Baths 1
Originating Board Lethbridge and District
Year Built 1995
Annual Tax Amount $3,976
Tax Year 2024
Lot Size 7,800 Sqft
Acres 0.18
Lot Dimensions 89x131x79x71
Property Description
Great family home in a wonderful neighborhood! This 5 bedroom, 2.5 bathroom home has had some recent upgrades including all 3 bathrooms, newer appliances and kitchen backsplash. The main floor boasts a good size living room, eat in kitchen and sunken bonus room complete with a gas fireplace. There are a total of three bedrooms on the main floor, a four piece main bath and a two piece ensuite bathroom. The basement has a large family room, 2 bedrooms, a generous size laundry, four piece bath with jetted tub and a storage room. Hot water heat keeps the temperature even and comfortable! The large back yard is fenced and treed with a garden spot, rear deck with retractable awning and a 10'x15' garden shed. The single car garage is heated and has 220 power outlets. Low maintenance stucco exterior!
Location
Province AB
County Crowsnest Pass
Zoning R1
Direction N
Rooms
Other Rooms 1
Basement Finished, Full
Interior
Interior Features Ceiling Fan(s), No Smoking Home
Heating Boiler, Hot Water, Natural Gas
Cooling None
Flooring Hardwood, Laminate, Linoleum, Tile
Fireplaces Number 1
Fireplaces Type Family Room, Gas, Stone
Appliance Dishwasher, Electric Stove, Garage Control(s), Microwave, Range Hood, Refrigerator, Washer/Dryer, Window Coverings
Laundry In Basement, Laundry Room
Exterior
Parking Features Garage Door Opener, Garage Faces Rear, Heated Garage, Insulated, Interlocking Driveway, Off Street, On Street, Single Garage Detached
Garage Spaces 1.0
Garage Description Garage Door Opener, Garage Faces Rear, Heated Garage, Insulated, Interlocking Driveway, Off Street, On Street, Single Garage Detached
Fence Fenced
Community Features Golf, Playground, Schools Nearby, Shopping Nearby, Street Lights, Walking/Bike Paths
Utilities Available Electricity Connected, Natural Gas Connected, Garbage Collection, Sewer Connected, Water Connected
Roof Type Asphalt Shingle
Porch Deck
Lot Frontage 71.0
Total Parking Spaces 4
Building
Lot Description Lawn, Garden, Irregular Lot, Sloped Down, Treed
Building Description Stucco,Wood Frame, 10'x15
Foundation Wood
Sewer Public Sewer
Water Public
Architectural Style Bungalow
Level or Stories One
Structure Type Stucco,Wood Frame
Others
Restrictions None Known
Tax ID 56508283
Ownership Private
Read Less



