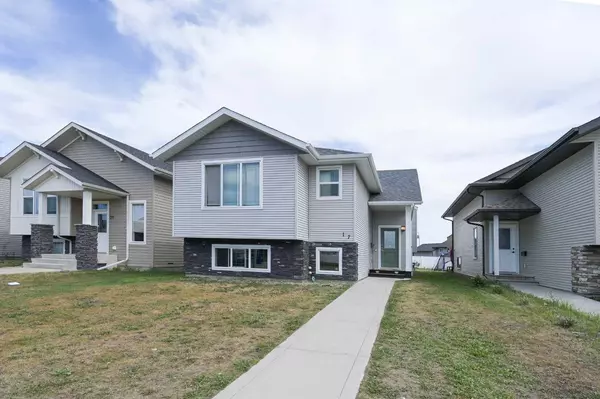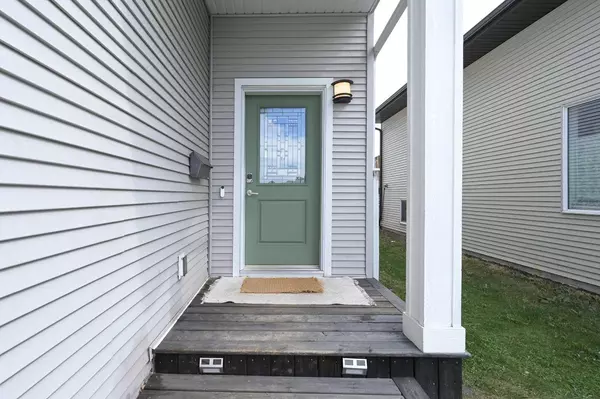For more information regarding the value of a property, please contact us for a free consultation.
17 Coachman WAY Blackfalds, AB T0M 0J1
Want to know what your home might be worth? Contact us for a FREE valuation!

Our team is ready to help you sell your home for the highest possible price ASAP
Key Details
Sold Price $370,000
Property Type Single Family Home
Sub Type Detached
Listing Status Sold
Purchase Type For Sale
Square Footage 1,275 sqft
Price per Sqft $290
Subdivision Cottonwood Estates
MLS® Listing ID A2158795
Sold Date 09/26/24
Style Bi-Level
Bedrooms 5
Full Baths 2
Originating Board Central Alberta
Year Built 2014
Annual Tax Amount $3,816
Tax Year 2024
Lot Size 4,716 Sqft
Acres 0.11
Property Description
Great family home! Take a look at this nicely done 3 bedroom 2 bath on main floor home! Features include a kitchen island with stainless steel appliances, beautiful hardwood floors, and a large yard with a deck. The tiled entry leads up to a good-sized living room with a gas fireplace. Both main floor bathrooms are finished with modern lighting, full-length mirrors, and modern sinks. The good-sized master bedroom features a 4 piece ensuite! The nice dining area includes garden doors leading out to the yard and a good-sized deck. The basement has been partially finished(roughed-in rooms) and it would not take much to complete the additional 2 bedrooms, rec room, and 3rd bathroom. It is a really good space with the potential for more great living spaces.
Location
Province AB
County Lacombe County
Zoning R1
Direction W
Rooms
Other Rooms 1
Basement Full, Partially Finished
Interior
Interior Features Breakfast Bar, High Ceilings, Kitchen Island, No Smoking Home, Vaulted Ceiling(s), Vinyl Windows
Heating Central, Natural Gas
Cooling None
Flooring Carpet, Hardwood
Fireplaces Number 1
Fireplaces Type Gas, Mantle
Appliance Dishwasher, Electric Stove, Refrigerator, Washer/Dryer, Window Coverings
Laundry In Basement
Exterior
Parking Features Guest, None
Garage Description Guest, None
Fence Partial
Community Features None
Roof Type Asphalt Shingle
Porch Deck
Lot Frontage 36.0
Exposure S
Building
Lot Description Back Lane, Back Yard, City Lot, Cleared, Front Yard
Foundation Poured Concrete
Architectural Style Bi-Level
Level or Stories One
Structure Type Concrete,Wood Frame
Others
Restrictions None Known
Tax ID 92251096
Ownership Private
Read Less



