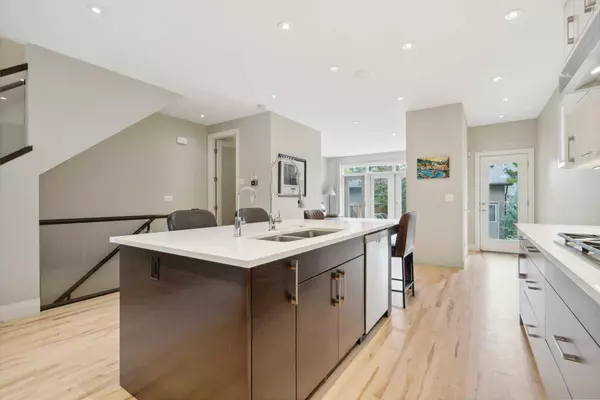For more information regarding the value of a property, please contact us for a free consultation.
5024 21A ST SW Calgary, AB T2T5C3
Want to know what your home might be worth? Contact us for a FREE valuation!

Our team is ready to help you sell your home for the highest possible price ASAP
Key Details
Sold Price $925,000
Property Type Single Family Home
Sub Type Semi Detached (Half Duplex)
Listing Status Sold
Purchase Type For Sale
Square Footage 1,697 sqft
Price per Sqft $545
Subdivision Altadore
MLS® Listing ID A2164803
Sold Date 09/26/24
Style 2 Storey,Side by Side
Bedrooms 4
Full Baths 3
Half Baths 1
Originating Board Calgary
Year Built 2012
Annual Tax Amount $5,578
Tax Year 2024
Lot Size 3,003 Sqft
Acres 0.07
Property Description
This gorgeous luxury home is located in the coveted community of Altadore. Featuring a great functional layout with home office or dining area at the front, a central kitchen with eating bar, a living room with double doors leading to the back deck & yard and a separate back door entrance mudroom. The main level boasts 9 foot tall ceilings, 8 foot tall solid core interior doors, glass railings going up & downstairs, a chef inspired kitchen with high end appliances, tall glossy cabinets to the ceiling, quartz counter tops, reverse osmosis water tap, gas fireplace and built in living room cabinetry for an entertainment system. Upper level features 3 bedrooms, laundry room, a private balcony with a blossoming tree off the master bedroom, a luxury ensuite retreat with 2 person steam shower, jetted tub, heated floors, dual sink vanity and water closet. The fully finished basement boasts 9 foot tall ceilings, in floor radiant heat, large media room, built in wet bar, 4th bedroom, full bathroom and utility room. Backyard is an oasis with trees, shrubs, raised garden bed, natural gas outlet for BBQ and a maintenance free deck ready for relaxation. The double garage is insulated and opens to a paved back alley. Extra features in the home are Hunter Douglas window coverings, retractable phantom screens on the patio & balcony doors, central air (2021), tankless hot water on demand (2023), Kinetico water softener, central vacuum, 3/4" newly refinished maple hardwood, built in cabinetry to accommodate a 65" TV, stairway path lighting system going upstairs & downstairs, wiring for music throughout the home and a maintenance free front yard featuring pine straw, mature trees, and shrubs. Altadore is a mature community with beautiful tree lined streets, River park, Sandy Beach, excellent private & public schools, transit and easy access to downtown and all amenities.
Location
Province AB
County Calgary
Area Cal Zone Cc
Zoning R-C2
Direction W
Rooms
Other Rooms 1
Basement Finished, Full
Interior
Interior Features Bar, Breakfast Bar, Central Vacuum, Chandelier, Closet Organizers, Double Vanity
Heating Central
Cooling Central Air
Flooring Carpet, Hardwood
Fireplaces Number 1
Fireplaces Type Gas
Appliance Bar Fridge, Built-In Oven, Built-In Refrigerator, Central Air Conditioner, Dishwasher, Dryer, Garage Control(s), Garburator, Gas Cooktop, Instant Hot Water, Microwave, Range Hood, Tankless Water Heater, Washer, Water Conditioner, Water Purifier, Window Coverings, Wine Refrigerator
Laundry Upper Level
Exterior
Parking Features Double Garage Detached
Garage Spaces 2.0
Garage Description Double Garage Detached
Fence Fenced
Community Features Golf, Park, Schools Nearby, Shopping Nearby
Roof Type Asphalt
Porch Deck
Lot Frontage 25.0
Total Parking Spaces 4
Building
Lot Description Back Lane, Back Yard, Fruit Trees/Shrub(s), Lawn, Garden, Low Maintenance Landscape, Landscaped, Street Lighting, Paved
Foundation Poured Concrete
Architectural Style 2 Storey, Side by Side
Level or Stories Two
Structure Type Stucco
Others
Restrictions None Known
Ownership Private
Read Less



