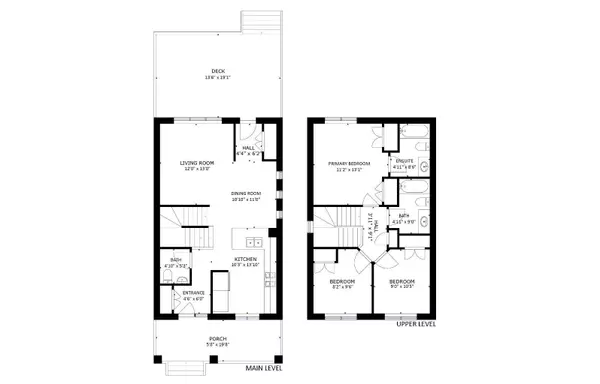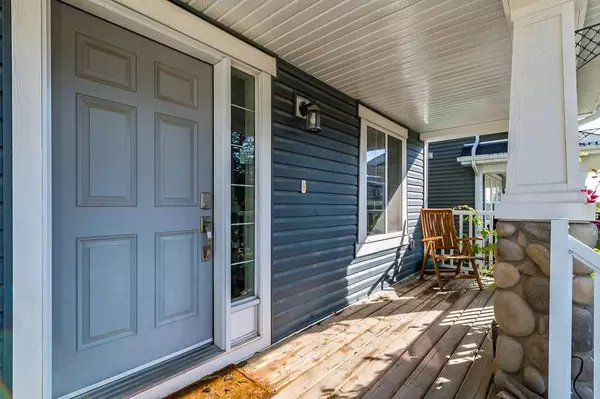For more information regarding the value of a property, please contact us for a free consultation.
111 River Heights BLVD Cochrane, AB T4C 0R9
Want to know what your home might be worth? Contact us for a FREE valuation!

Our team is ready to help you sell your home for the highest possible price ASAP
Key Details
Sold Price $510,000
Property Type Single Family Home
Sub Type Detached
Listing Status Sold
Purchase Type For Sale
Square Footage 1,280 sqft
Price per Sqft $398
Subdivision River Song
MLS® Listing ID A2162714
Sold Date 09/25/24
Style 2 Storey
Bedrooms 3
Full Baths 2
Half Baths 1
Originating Board Calgary
Year Built 2013
Annual Tax Amount $2,791
Tax Year 2024
Lot Size 3,630 Sqft
Acres 0.08
Property Description
BRIGHT & AIRY WITH 9' CEILINGS | STAINLESS STEEL APPLIANCES | FULLY FENCED YARD | LARGE ENTERTAINING DECK | CLOSE TO PLAY PARK Welcome to your dream home in Riversong, Cochrane! Located in a quiet, family-friendly neighborhood, this bright and beautiful two-story home is ideal for young families. As you step inside, you'll immediately notice the abundance of natural light flowing through the large windows. The stunning kitchen boasts stainless steel appliances, a sleek modern backsplash, tall shaker-style cabinets, generous counter space, and ample storage to accommodate all your needs. With 9' ceilings, low maintenance laminate flooring, and modern tile accents, the main floor exudes elegance and comfort. Upstairs, the spacious primary bedroom comes complete with a 4-piece en-suite and two closets, along with two additional good-sized bedrooms and another 4-piece main bathroom, perfect for a growing family. The backyard is designed for entertaining, boasting a large deck, fully fenced yard, and a landscaped lawn - ideal for family gatherings. Situated just a few steps from a play park, this move-in ready home is better than new! Take a walk through by clicking the 3D tour icon.
Location
Province AB
County Rocky View County
Zoning R-LD
Direction S
Rooms
Other Rooms 1
Basement Full, Unfinished
Interior
Interior Features Breakfast Bar, No Smoking Home, Vinyl Windows, Walk-In Closet(s)
Heating Forced Air
Cooling None
Flooring Carpet, Ceramic Tile, Laminate
Appliance Dishwasher, Dryer, Electric Stove, Microwave Hood Fan, Refrigerator, Washer, Window Coverings
Laundry In Basement
Exterior
Parking Features Off Street, Parking Pad
Garage Description Off Street, Parking Pad
Fence Fenced
Community Features Park, Playground, Schools Nearby, Walking/Bike Paths
Roof Type Asphalt Shingle
Porch Deck, Front Porch
Lot Frontage 30.19
Exposure S
Total Parking Spaces 2
Building
Lot Description Back Lane, Rectangular Lot
Foundation Poured Concrete
Architectural Style 2 Storey
Level or Stories Two
Structure Type Stone,Vinyl Siding,Wood Frame
Others
Restrictions None Known
Tax ID 93949152
Ownership Private
Read Less
GET MORE INFORMATION




