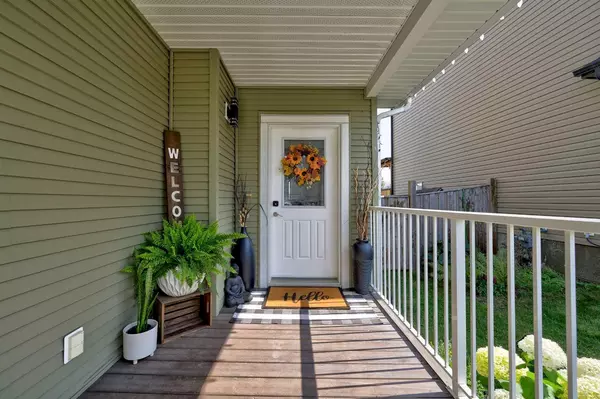For more information regarding the value of a property, please contact us for a free consultation.
4391 Ryders Ridge BLVD Sylvan Lake, AB T4S 0J7
Want to know what your home might be worth? Contact us for a FREE valuation!

Our team is ready to help you sell your home for the highest possible price ASAP
Key Details
Sold Price $555,000
Property Type Single Family Home
Sub Type Detached
Listing Status Sold
Purchase Type For Sale
Square Footage 1,844 sqft
Price per Sqft $300
Subdivision Ryders Ridge
MLS® Listing ID A2158331
Sold Date 09/25/24
Style 2 Storey
Bedrooms 4
Full Baths 3
Half Baths 1
Originating Board Central Alberta
Year Built 2011
Annual Tax Amount $4,462
Tax Year 2024
Lot Size 5,038 Sqft
Acres 0.12
Property Description
Welcome to this stunning two-story home in the AWARD WINNING RYDERS RIDGE neighborhood. This fully finished residence offers an inviting and functional layout, perfect for modern family living. Plenty of natural night flows throughout the home's open layout from the moment you walk into the large tiled entrance. The main floor features a large, well-appointed kitchen complete with a WALK-IN PANTRY, extra counter space, and a FLAT ISLAND that's perfect for meal preparation and casual dining. On the upper level, you'll find three spacious bedrooms, including a primary suite with a private FULL ENSUITE and a generous WALK-IN CLOSET . The BONUS ROOM above the garage provides additional flexibility, ideal for an extra family room, play area, or any space that suits your family's needs.
The home's lower level is a standout with a sizable recreation room, an additional bathroom, and a FOURTH BEDROOM, offering even more space for relaxation and entertainment.
Outside, the property BACKS ONTO BEAUTIFUL GREEN SPACE, providing a serene backdrop and enhancing your outdoor living experience. During the winter months, enjoy the convenience of a NEARBY OUTDOOR SKATING. With a double car attached garage and a well-maintained interior, this home is truly move-in ready. Don't miss the chance to make this exceptional property your new home.
Location
Province AB
County Red Deer County
Zoning R1A
Direction N
Rooms
Other Rooms 1
Basement Finished, Full
Interior
Interior Features Closet Organizers, See Remarks
Heating Forced Air
Cooling None
Flooring Carpet, Laminate
Appliance Dishwasher, Microwave, Refrigerator, Stove(s), Washer/Dryer
Laundry In Basement
Exterior
Parking Features Double Garage Attached
Garage Spaces 2.0
Garage Description Double Garage Attached
Fence Fenced
Community Features Lake, Schools Nearby, Shopping Nearby, Walking/Bike Paths
Roof Type Asphalt
Porch Deck, Front Porch
Lot Frontage 42.0
Total Parking Spaces 2
Building
Lot Description Back Yard, Backs on to Park/Green Space
Foundation Poured Concrete
Architectural Style 2 Storey
Level or Stories Two
Structure Type Wood Frame
Others
Restrictions None Known
Tax ID 92473656
Ownership Private
Read Less



