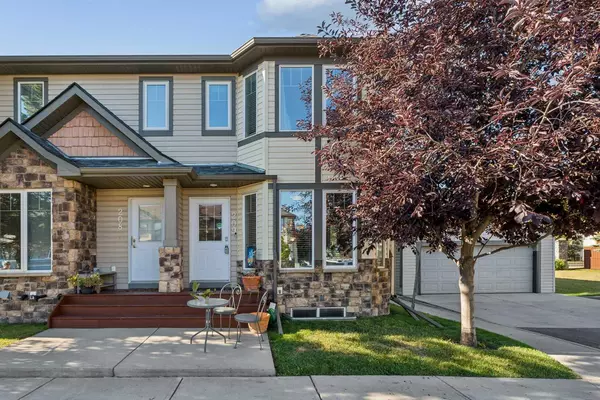For more information regarding the value of a property, please contact us for a free consultation.
2445 Kingsland RD SE #209 Airdrie, AB T4A 0B4
Want to know what your home might be worth? Contact us for a FREE valuation!

Our team is ready to help you sell your home for the highest possible price ASAP
Key Details
Sold Price $395,900
Property Type Townhouse
Sub Type Row/Townhouse
Listing Status Sold
Purchase Type For Sale
Square Footage 1,256 sqft
Price per Sqft $315
Subdivision Kings Heights
MLS® Listing ID A2160583
Sold Date 09/25/24
Style 2 Storey,Side by Side
Bedrooms 3
Full Baths 2
Half Baths 1
Condo Fees $345
HOA Fees $7/ann
HOA Y/N 1
Originating Board Calgary
Year Built 2006
Annual Tax Amount $2,055
Tax Year 2024
Lot Size 1,779 Sqft
Acres 0.04
Property Description
Check out our 24/7 Virtual Open House! Welcome to your new home in the vibrant community of Kings Heights! Step inside this bright and modern 3-bedroom, 2.5-bath townhome that features 2 dedicated parking stalls! You will be instantly greeted by the inviting open floor plan that fills with natural light, thanks to its unique end-unit location. As you enter this home, you'll notice the spacious and sunny kitchen, perfect for hosting and cooking with ease. With ample counter space, modern finishes, and a large walk-in pantry, this kitchen is every chef’s dream.
Take a stroll through the cozy living area that flows seamlessly into the dining space, offering the perfect layout for both entertaining and everyday living. Large side windows flood the home with light, creating a warm and welcoming atmosphere throughout. A 2pc. a bathroom and access to the private yard complete this picture perfect main floor.
Heading upstairs, you’ll find three generous bedrooms, a rare find in this complex where most units offer just two. The primary suite provides a peaceful retreat with its own private full bathroom, while the other two bedrooms are perfect for family, guests, or a home office. An additional full bathroom completes the upper level. The lower level is ready for your finishing touches but features an open concept design and includes a large laundry area and storage.
Outside, enjoy your own little fenced backyard—ideal for morning coffees, evening BBQs, or a quiet spot to unwind. The unit comes with two dedicated parking spots, and there’s convenient visitor parking right near the front door for when friends and family come to visit.
Take a moment to explore the neighborhood, where wonderful walking paths wind through the community, leading you past picturesque ponds and green spaces. You’re within walking distance to local shops, restaurants, and groceries, making errands a breeze. With quick access to the highway, commuting is simple and straightforward.
This condo is more than just a home; it’s a lifestyle. Experience the quiet charm of Kings Heights which provides easy access to the QE2, Calgary, Airport, CrossIron Mills and Costco. Come see for yourself why this home stands out from the rest- schedule your tour today and make it yours!
Location
Province AB
County Airdrie
Zoning R2-T
Direction N
Rooms
Other Rooms 1
Basement Full, Unfinished
Interior
Interior Features Laminate Counters, Open Floorplan, Pantry, See Remarks, Storage
Heating Forced Air, Natural Gas
Cooling None
Flooring Carpet, Laminate
Fireplaces Number 1
Fireplaces Type Gas, Living Room
Appliance Dishwasher, Dryer, Microwave Hood Fan, Refrigerator, Stove(s), Washer, Window Coverings
Laundry In Basement, In Unit
Exterior
Garage See Remarks, Stall, Titled
Garage Description See Remarks, Stall, Titled
Fence Fenced
Community Features Park, Playground, Schools Nearby, Shopping Nearby, Sidewalks, Street Lights, Walking/Bike Paths
Amenities Available Parking, Snow Removal, Visitor Parking
Roof Type Asphalt Shingle
Porch Patio
Lot Frontage 20.9
Parking Type See Remarks, Stall, Titled
Total Parking Spaces 2
Building
Lot Description Back Yard, Few Trees, Lawn, Low Maintenance Landscape, Landscaped, Street Lighting, See Remarks
Foundation Poured Concrete
Architectural Style 2 Storey, Side by Side
Level or Stories Two
Structure Type Vinyl Siding,Wood Siding
Others
HOA Fee Include Common Area Maintenance,Insurance,Maintenance Grounds,Parking,Professional Management,Reserve Fund Contributions,See Remarks,Snow Removal,Trash
Restrictions Easement Registered On Title,Restrictive Covenant,Utility Right Of Way
Tax ID 93030659
Ownership Private
Pets Description Restrictions
Read Less
GET MORE INFORMATION




