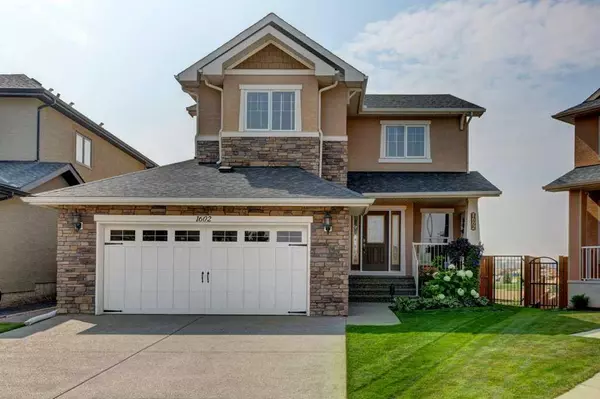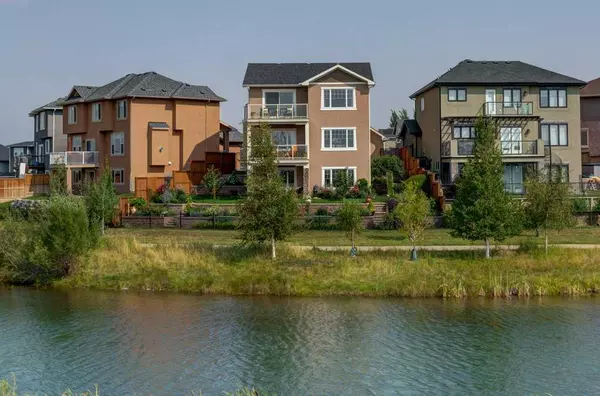For more information regarding the value of a property, please contact us for a free consultation.
1602 Montrose TER SE High River, AB T1V 0B5
Want to know what your home might be worth? Contact us for a FREE valuation!

Our team is ready to help you sell your home for the highest possible price ASAP
Key Details
Sold Price $799,900
Property Type Single Family Home
Sub Type Detached
Listing Status Sold
Purchase Type For Sale
Square Footage 2,364 sqft
Price per Sqft $338
Subdivision Montrose
MLS® Listing ID A2160270
Sold Date 09/25/24
Style 2 Storey
Bedrooms 4
Full Baths 3
Half Baths 1
Originating Board Calgary
Year Built 2010
Annual Tax Amount $5,211
Tax Year 2024
Lot Size 5,564 Sqft
Acres 0.13
Lot Dimensions see RPR
Property Description
This executive 2 story home features over 3400 sq ft of developed space located at the end of the keyhole cul-de-sac of Montrose Terrace with direct drive in access to your exposed aggregate driveway. Walking up to the home you have a lovely front porch with a full side panel protecting you from the weather and providing privacy while you enjoy your morning coffee. Inside the home you will find 9 ft ceilings on all 3 levels which gives additional space for large windows allowing natural light. The main level features genuine hardwood flooring. Off the entrance is a sunny flex space – could be a den or additional dining space. Going into the main living area you are invited to relax in the living room and enjoy a gas fireplace or cook an amazing meal in the chef's kitchen with ample granite countertop space, under cabinet lighting as well as feature high quality cabinets - with one having interior lighting. There is also a 2-tone tile backsplash throughout the kitchen which upgrades the space. With a walk-through pantry to the back mud room / laundry / garage unpacking groceries is a breeze. The main dining area is surrounded by windows flooding the space with natural light. With access to the main deck, you have views of the Montrose Canal and the newly developed green space directly across the Canal, tennis courts and those beautiful mountain views. Going to the second level you have custom bookshelves and a window seat on the landing with a full north facing window. Upstairs you are welcomed in to enjoy your time in the family room with a 12-foot vaulted ceiling and direct access to the 2nd floor deck – perfect for the whole family to enjoy. There are 3 spacious bedrooms upstairs as well as a main bath. The primary has lots of room for a king bed as well as other furniture – with gorgeous views of the back yard, canal, green space and unobstructed mountain views. The primary ensuite has a “his” and “hers” vanity as well as a jetted tub, separate shower and walk-in closet. The lower level was professionally developed at time of build and is finished with a large 4th bedroom, 4-piece bathroom and a full family space that can accommodate both a tv area as well as a games area that features built in speaker system. There is direct access to the back covered deck and the fully landscaped yard. The yard is something that needs to be seen to be appreciated. With multiple tiers and contemporary retaining walls there are blooms to be seen every month in the spring & summer. There are hundreds of tulips that have been planted to start the season off. There are symmetrical stone stairs leading from the front of the home down to the back gate which allows access to the Happy Trails behind. With the mature perennials planted in recent years throughout makes this yard a piece of paradise to enjoy. The annual Hot Air Balloon Festival happening in September regularly flies directly over your backyard-what a way to enjoy a morning coffee off the back deck! Book your showing today!
Location
Province AB
County Foothills County
Zoning TND
Direction E
Rooms
Other Rooms 1
Basement Separate/Exterior Entry, Finished, Full, Walk-Out To Grade
Interior
Interior Features Bookcases, Breakfast Bar, Built-in Features, Central Vacuum, Granite Counters, High Ceilings, Kitchen Island, No Animal Home, No Smoking Home, Open Floorplan, Separate Entrance, Vaulted Ceiling(s), Wired for Sound
Heating Forced Air
Cooling Central Air
Flooring Carpet, Ceramic Tile, Hardwood
Fireplaces Number 1
Fireplaces Type Gas, Living Room
Appliance Dishwasher, Electric Stove, Microwave Hood Fan, Refrigerator, Washer/Dryer, Window Coverings
Laundry Main Level
Exterior
Parking Features Double Garage Attached
Garage Spaces 2.0
Garage Description Double Garage Attached
Fence Fenced
Community Features Lake, Playground, Schools Nearby, Shopping Nearby, Sidewalks, Street Lights, Tennis Court(s), Walking/Bike Paths
Roof Type Asphalt Shingle
Porch Deck, Front Porch, Patio, See Remarks
Total Parking Spaces 4
Building
Lot Description Back Yard, Backs on to Park/Green Space, Creek/River/Stream/Pond, Cul-De-Sac, Fruit Trees/Shrub(s), Lawn, Garden, Landscaped, Pie Shaped Lot, See Remarks
Foundation Poured Concrete
Architectural Style 2 Storey
Level or Stories Two
Structure Type Wood Frame
Others
Restrictions None Known
Tax ID 93968007
Ownership Private
Read Less



