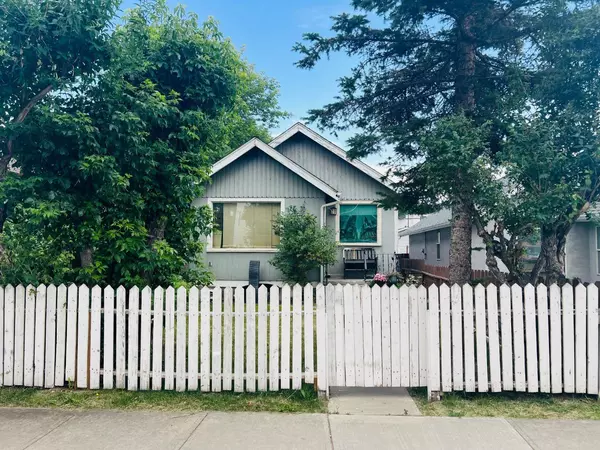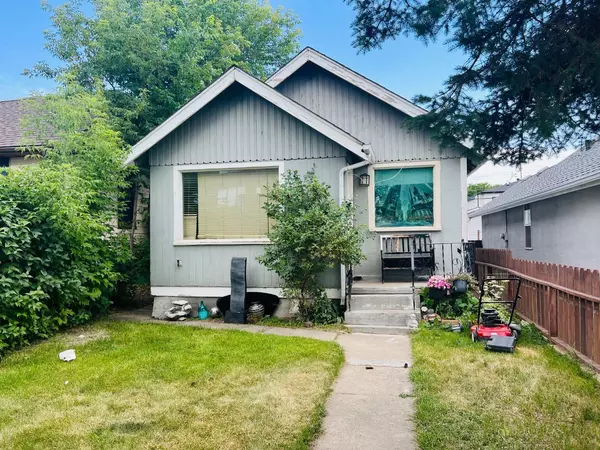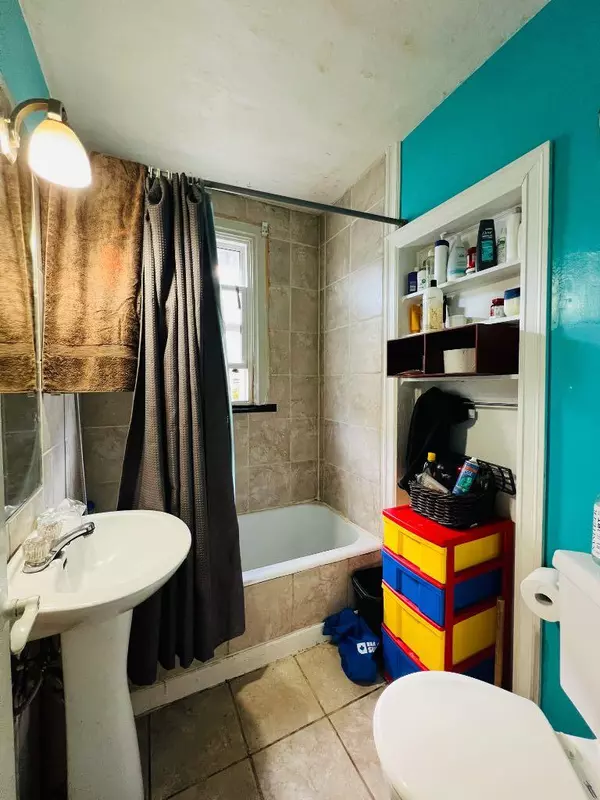For more information regarding the value of a property, please contact us for a free consultation.
251 19 AVE NE Calgary, AB T2E 1P2
Want to know what your home might be worth? Contact us for a FREE valuation!

Our team is ready to help you sell your home for the highest possible price ASAP
Key Details
Sold Price $471,000
Property Type Single Family Home
Sub Type Detached
Listing Status Sold
Purchase Type For Sale
Square Footage 736 sqft
Price per Sqft $639
Subdivision Tuxedo Park
MLS® Listing ID A2152022
Sold Date 09/25/24
Style Bungalow
Bedrooms 3
Full Baths 2
Originating Board Calgary
Year Built 1928
Annual Tax Amount $3,038
Tax Year 2024
Lot Size 3,121 Sqft
Acres 0.07
Property Description
Great revenue or holding property within minutes of downtown (2.4 km, 5 min). Charming inner-city bungalow on quiet street with amazing access to downtown. 2007 renovations include kitchen, and flooring throughout. Two bedrooms and one flex room down make perfect use of this cute house. The oversized single garage is a massive open space with a high ceiling and shed-style roof it could easily be converted to a workshop or studio. Safeway and Co-op are just round the corner, as are restaurants, video rentals, car wash and gas stations. Get on Deerfoot and 16 Ave in seconds.
Location
Province AB
County Calgary
Area Cal Zone Cc
Zoning R-C2
Direction N
Rooms
Basement Partial, Partially Finished
Interior
Interior Features See Remarks
Heating Central, Forced Air
Cooling None
Flooring Ceramic Tile, Laminate
Appliance Dryer, Electric Stove, Refrigerator, Washer
Laundry In Basement
Exterior
Parking Features Alley Access, On Street, Parking Pad, Paved
Garage Description Alley Access, On Street, Parking Pad, Paved
Fence Fenced
Community Features Playground
Roof Type Asphalt Shingle
Porch Deck
Lot Frontage 24.94
Total Parking Spaces 2
Building
Lot Description Back Lane, Back Yard, Rectangular Lot
Foundation Poured Concrete
Architectural Style Bungalow
Level or Stories One
Structure Type Concrete,Stucco,Wood Frame
Others
Restrictions None Known
Ownership Private
Read Less



