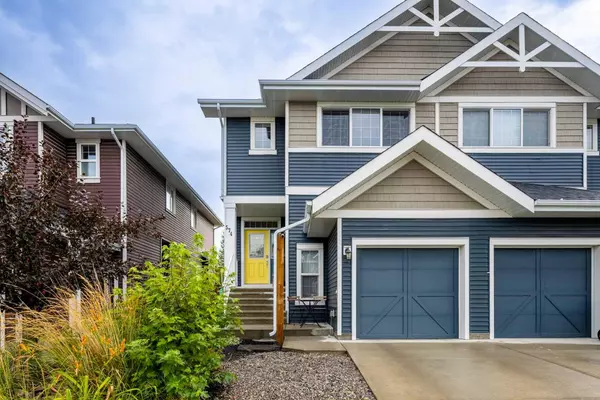For more information regarding the value of a property, please contact us for a free consultation.
574 River Heights CRES Cochrane, AB T4C 0T8
Want to know what your home might be worth? Contact us for a FREE valuation!

Our team is ready to help you sell your home for the highest possible price ASAP
Key Details
Sold Price $565,000
Property Type Single Family Home
Sub Type Semi Detached (Half Duplex)
Listing Status Sold
Purchase Type For Sale
Square Footage 1,720 sqft
Price per Sqft $328
Subdivision River Heights
MLS® Listing ID A2165080
Sold Date 09/25/24
Style 2 Storey,Side by Side
Bedrooms 3
Full Baths 3
Half Baths 1
Originating Board Calgary
Year Built 2015
Annual Tax Amount $3,244
Tax Year 2024
Lot Size 3,243 Sqft
Acres 0.07
Property Description
This beautiful semi-detached home is located in the popular River Heights community of Cochrane and offers over 2,300 square feet of fully finished living space for those who value comfort, style, and convenience. The open-concept layout is ideal for modern living, with neutral laminate flooring running throughout the main level for a clean, cohesive look.
As you enter through the spacious foyer, you’ll be greeted by a bright and inviting living area. The kitchen is truly the heart of the home, featuring an island with a breakfast bar, sleek quartz countertops, and plenty of cabinet space, and corner Pantry. The stainless steel appliance package completes the kitchen, offering everything you need to prepare meals. The dining room is filled with natural light and opens directly onto a private deck, providing seamless indoor-outdoor living. Whether hosting friends or enjoying a quiet evening at home, the adjoining living room—complete with a striking slate rock fireplace—offers a welcoming space to relax. A convenient half bath is also located on the main floor, and access to the attached garage is just steps away.
Upstairs, a bonus room at the top of the stairs offers additional space that can be used as a family room, home office, or play area. Two additional bedrooms provide ample space for children or guests, while the main 4-piece bathroom ensures everyone has their own space to get ready in the mornings. The primary bedroom is a true retreat, offering plenty of natural light and a modern 4-piece ensuite with an oversized shower and a separate water closet. The upper-level laundry room makes chores more efficient.
The newly finished lower level offers a large recreation room that can be used for a variety of purposes, whether it’s a home gym, media room, or additional living space. There’s also the potential to add a fourth bedroom that was planned, if needed. A stylish 3-piece bathroom rounds out the basement, ensuring you have everything you need to accommodate your family’s lifestyle.
Central air conditioning keeps the home comfortable during the hot summer months, and the oversized, heated garage includes a storage loft for added convenience. The backyard is a private, beautifully landscaped space, featuring a skirted upper deck that’s perfect for entertaining or enjoying a quiet evening.
Situated close to Bow Valley High School, this home offers easy access to Cochrane’s schools, shopping, and dining. With quick access to Highway 22, commuting or enjoying outdoor adventures in the Kananaskis or Banff National Park is just a short drive away. This move-in-ready home is the perfect place to start the next chapter of your life. Call today to schedule your private viewing and experience everything this incredible home has to offer!
Location
Province AB
County Rocky View County
Zoning R-MX
Direction W
Rooms
Other Rooms 1
Basement Finished, Full
Interior
Interior Features Breakfast Bar, Closet Organizers, Double Vanity, Kitchen Island, No Smoking Home, Pantry, Quartz Counters, Recessed Lighting, Storage
Heating Forced Air, Natural Gas
Cooling Central Air
Flooring Carpet, Laminate, Vinyl Plank
Fireplaces Number 1
Fireplaces Type Gas, Living Room, Mantle, Stone
Appliance Central Air Conditioner, Dishwasher, Dryer, Electric Stove, Microwave Hood Fan, Refrigerator, Washer, Window Coverings
Laundry Laundry Room, Upper Level
Exterior
Parking Features Driveway, Garage Door Opener, Heated Garage, Oversized, Single Garage Attached
Garage Spaces 1.0
Garage Description Driveway, Garage Door Opener, Heated Garage, Oversized, Single Garage Attached
Fence Fenced
Community Features Park, Playground, Schools Nearby, Shopping Nearby, Sidewalks, Walking/Bike Paths
Roof Type Asphalt Shingle
Porch Deck, Front Porch
Lot Frontage 27.86
Total Parking Spaces 2
Building
Lot Description Back Yard, Backs on to Park/Green Space, Gentle Sloping, Landscaped, Private
Foundation Poured Concrete
Architectural Style 2 Storey, Side by Side
Level or Stories Two
Structure Type Vinyl Siding,Wood Frame
Others
Restrictions Utility Right Of Way
Tax ID 93926374
Ownership Private
Read Less
GET MORE INFORMATION




