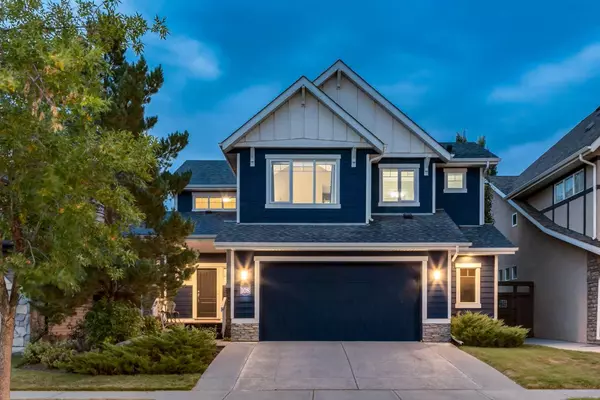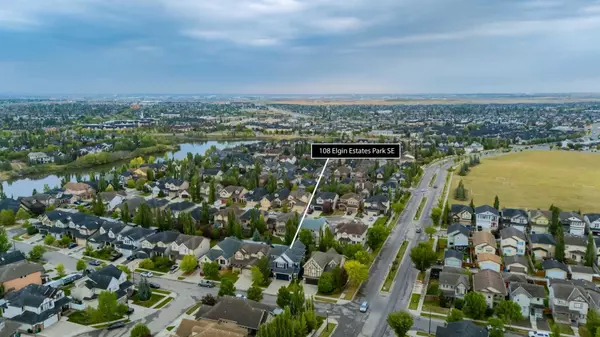For more information regarding the value of a property, please contact us for a free consultation.
108 Elgin Estates PARK SE Calgary, AB T2Z 0B8
Want to know what your home might be worth? Contact us for a FREE valuation!

Our team is ready to help you sell your home for the highest possible price ASAP
Key Details
Sold Price $905,000
Property Type Single Family Home
Sub Type Detached
Listing Status Sold
Purchase Type For Sale
Square Footage 2,588 sqft
Price per Sqft $349
Subdivision Mckenzie Towne
MLS® Listing ID A2165471
Sold Date 09/25/24
Style 2 Storey
Bedrooms 3
Full Baths 2
Half Baths 1
HOA Fees $18/ann
HOA Y/N 1
Originating Board Calgary
Year Built 2006
Annual Tax Amount $5,445
Tax Year 2024
Lot Size 5,618 Sqft
Acres 0.13
Property Description
Welcome to Elgin Estates Park! The main floor boasts an open floorplan with gorgeous hardwood floors, soaring vaulted ceilings in the great room with floor to ceiling windows to provide an abundance of natural light. Your guests are greeted by a spacious foyer with built-in seating and a front flex room, perfect for a home office. From there you enter into the spacious main living area with the great room featuring a gas fireplace, dining room and the well appointed kitchen which any chef would love to have. This well appointed kitchen boasts plenty of cabinets and counter space, central island with seating, a pantry and stainless appliances and access to your private and fully fenced backyard. A 2 piece bath and the mud room complete this level. Upstairs you have a family room loft area overlooking the great room below, the primary bedroom with walk-in closet and 5 piece ensuite with soaker tub and separate shower, plus 2 additional bedrooms, the main bath and a laundry room with sink and cabinets. The unfinished basement awaits your design ideas to expand your living space. This move in ready home is well maintained and features central air conditioning (2023) and a new roof (2019). The double attached garage is oversized, has been roughed-in for in-floor heat, has an extra storage area and access to a separate workshop which has a door leading to the backyard. Your private oasis backyard has a deck, large patio area and plenty of privacy fencing and trees. This home is located within an easy walk of parks, playgrounds, Inverness pond and transit, has good access to major thoroughfares and an easy commute to the South Calgary Health campus. This home is not to be missed!
Location
Province AB
County Calgary
Area Cal Zone Se
Zoning R-1
Direction SW
Rooms
Other Rooms 1
Basement Full, Unfinished
Interior
Interior Features Breakfast Bar, High Ceilings, Kitchen Island, Open Floorplan, Pantry, Soaking Tub, Storage, Vaulted Ceiling(s), Walk-In Closet(s)
Heating Forced Air
Cooling Central Air
Flooring Carpet, Ceramic Tile, Hardwood
Fireplaces Number 1
Fireplaces Type Gas, Great Room, Mantle, Raised Hearth, Stone, Tile
Appliance Central Air Conditioner, Dishwasher, Dryer, Electric Stove, Microwave Hood Fan, Refrigerator, Washer
Laundry Laundry Room, Upper Level
Exterior
Garage Double Garage Attached, Driveway, Garage Faces Front, Oversized, Workshop in Garage
Garage Spaces 2.0
Garage Description Double Garage Attached, Driveway, Garage Faces Front, Oversized, Workshop in Garage
Fence Fenced
Community Features Park, Playground, Schools Nearby, Shopping Nearby, Sidewalks, Street Lights, Walking/Bike Paths
Amenities Available Other
Roof Type Asphalt Shingle
Porch Deck, Patio
Lot Frontage 48.07
Total Parking Spaces 2
Building
Lot Description Back Yard, Front Yard, Lawn, Irregular Lot, Landscaped, Level, Rectangular Lot, Treed
Foundation Poured Concrete
Architectural Style 2 Storey
Level or Stories Two
Structure Type Vinyl Siding,Wood Frame
Others
Restrictions None Known
Ownership Private
Read Less
GET MORE INFORMATION




