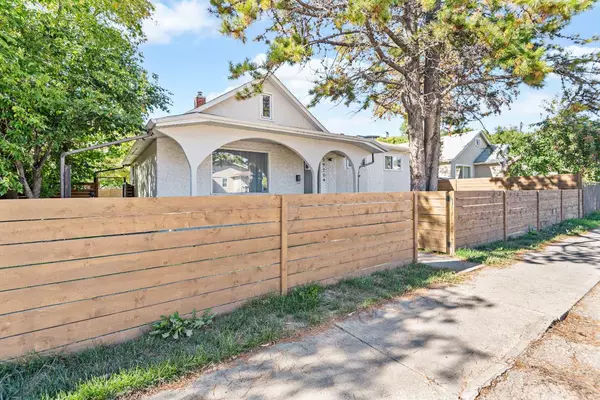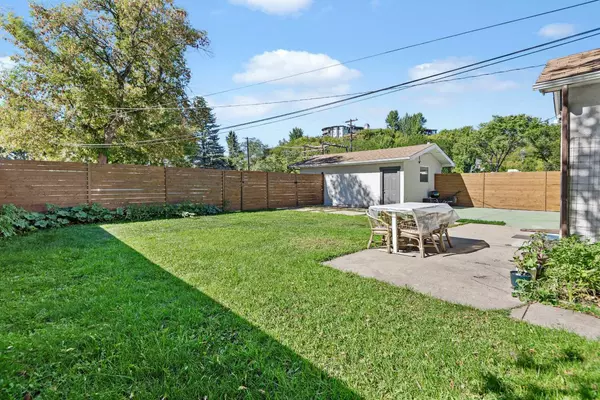For more information regarding the value of a property, please contact us for a free consultation.
5920 51 AVE Red Deer, AB T4N 4H9
Want to know what your home might be worth? Contact us for a FREE valuation!

Our team is ready to help you sell your home for the highest possible price ASAP
Key Details
Sold Price $425,000
Property Type Single Family Home
Sub Type Detached
Listing Status Sold
Purchase Type For Sale
Square Footage 1,475 sqft
Price per Sqft $288
Subdivision Riverside Meadows
MLS® Listing ID A2166168
Sold Date 09/25/24
Style 1 and Half Storey
Bedrooms 5
Full Baths 3
Originating Board Central Alberta
Year Built 1965
Annual Tax Amount $2,736
Tax Year 2024
Lot Size 7,920 Sqft
Acres 0.18
Property Description
Opportunity awaits at 5920 51 Ave in Red Deer! This legally-suited home offers incredible flexibility, whether you're looking to enjoy homeownership or expand your real estate portfolio. As you approach the main suite, you'll be greeted by a charming, oversized front porch, perfect for sipping your morning coffee and adding character to the home. Inside, the main floor features three spacious bedrooms and a large, inviting living room. The kitchen and dining area lots of natural light thanks to large windows, and recent updates to the cabinetry provide ample counter space for cooking and entertaining. A standout feature of the main level is the unique upstairs loft area, which can serve as a versatile office, a fourth bedroom with a large dressing room/walk-in closet.
Each unit boasts its own private yard, offering personal outdoor space for homeowners or tenants alike. The lower-level suite is equally impressive, with its own entrance with a mudroom, leading into a well-appointed living space. This unit features two bedrooms, two bathrooms, and a generously sized kitchen and dining area. Recent updates include a newer hot water tank, newer furnaces, most windows are vinyl windows, updated kitchen cabinets, fresh exterior paint, vinyl plank flooring, and a newer fence. The large yard also includes a concrete patio, newer fencing, and a single detached garage—ideal for outdoor living and storage.
Location
Province AB
County Red Deer
Zoning R1A
Direction E
Rooms
Basement Separate/Exterior Entry, Full, Suite
Interior
Interior Features Ceiling Fan(s), Pantry, Storage, Vinyl Windows
Heating Forced Air, Natural Gas
Cooling None
Flooring Laminate, Vinyl Plank
Appliance Dishwasher, Electric Stove, Microwave Hood Fan, Refrigerator, Washer/Dryer
Laundry In Unit, Main Level
Exterior
Parking Features Off Street, Parking Pad, Single Garage Detached
Garage Spaces 1.0
Garage Description Off Street, Parking Pad, Single Garage Detached
Fence Fenced
Community Features Playground, Schools Nearby, Shopping Nearby
Roof Type Shingle
Porch Front Porch, Patio
Lot Frontage 66.0
Exposure E
Total Parking Spaces 4
Building
Lot Description Back Lane, Back Yard, City Lot, Front Yard, Lawn, Private
Foundation Combination, Poured Concrete
Architectural Style 1 and Half Storey
Level or Stories One and One Half
Structure Type Concrete,Stucco
Others
Restrictions None Known
Tax ID 91230105
Ownership Private
Read Less



