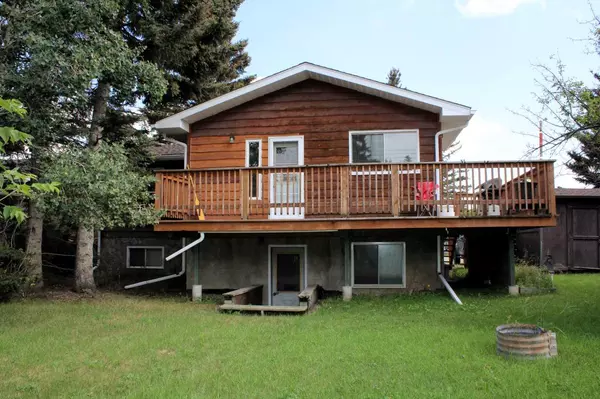For more information regarding the value of a property, please contact us for a free consultation.
710 1 ST NE Sundre, AB T0M1X0
Want to know what your home might be worth? Contact us for a FREE valuation!

Our team is ready to help you sell your home for the highest possible price ASAP
Key Details
Sold Price $351,000
Property Type Single Family Home
Sub Type Detached
Listing Status Sold
Purchase Type For Sale
Square Footage 1,208 sqft
Price per Sqft $290
MLS® Listing ID A2158705
Sold Date 09/25/24
Style Bi-Level
Bedrooms 3
Full Baths 1
Originating Board Central Alberta
Year Built 1977
Annual Tax Amount $2,748
Tax Year 2024
Lot Size 8,400 Sqft
Acres 0.19
Property Description
** A TRUE CLASSIC ** - 1977 bi-level home - designed with families in mind. It features a full concrete basement, 3 bedrooms, and 1 bathroom. It also includes an OVERSIZED DINING area with a SEPARATE woodworking room/hobby room/storage area built underneath. This DIVIDED work/hobby area has its OWN access to ENSURE that noisy tools or machinery won't disturb the rest of the family. This spacious yard is FULLY FENCED with back alley access to a SUPER-SINGLE detached garage. Mature trees and shrubs, provide both CHATACTER and PRIVACY for the property. There are nice GRASSY areas for kids and PETS to romp and play, SAFELY within the boundaries of the fenced yard. Additionally, there is PLENTY of room for a GARDEN or garden beds. Or to PARK an RV. A raised DECK overlooks the backyard, offering a PEACEFUL spot for relaxation and overseeing the OUTDOOR ACTIVITIES. Sooooo lovely for MOM to relax and watch the FUN !! The classic FLOOR PLAN cannot be beat! The LARGE living room has the energizing morning LIGHT from the east-facing windows. There is an UPDATED country-style kitchen with FRESH WHITE upper and lower cabinets - complete with PULL-OUT drawers and a built-in PANTRY. The kitchen has a TON of STORAGE and countertops – ESSENTIAL for busy families. The HEART of this home is in the dining room—it is a MULTY FUNCTIONING WONDER !! Spacious in size and is flooded with sunlight. Along one wall, there is a FULL-LENGHT bank of storage cupboards. In here the WASHER AND DRYER are concealed behind bi-fold doors. It is "THE" place to gather, break bread and STAY in TOUCH with the family while attending to chores. Having 2 doors that OPEN onto the deck - makes entertaining and BBQ's super EFFICIENT. The master bedroom has a GREAT deal of storage - TWO closets - plus a built-in cupboard - creates OPTIONS !!! Across the hall is the SECOND bedroom that overlooks the backyard from its west window. The basement is partially finished FEATURING a large FAMILY room, another bedroom and a smaller room that could easily be a FOURTH bedroom. This home has “GOOD BONES”. The bonus HOOBY ROOM is perfect for a HOME BUSINESS or a WORKSHOP and if more space is needed, the garage is DEEP in length with a mezzanine. CONVIENTLY located near the SNAKE HILL walking trail system, schools, and the hospital, this home is set in a GREAT location.
Location
Province AB
County Mountain View County
Zoning R-1
Direction E
Rooms
Basement Full, Partially Finished
Interior
Interior Features Central Vacuum, Pantry, Storage
Heating Forced Air
Cooling None
Flooring Carpet, Linoleum
Appliance Dishwasher, Dryer, Electric Stove, Freezer, Microwave Hood Fan, Refrigerator, Washer, Window Coverings
Laundry Main Level
Exterior
Parking Features Additional Parking, Alley Access, Garage Faces Side, Gravel Driveway, Rear Drive, See Remarks, Single Garage Detached
Garage Spaces 1.0
Garage Description Additional Parking, Alley Access, Garage Faces Side, Gravel Driveway, Rear Drive, See Remarks, Single Garage Detached
Fence Fenced
Community Features Fishing, Park, Playground, Pool, Schools Nearby, Shopping Nearby, Street Lights, Walking/Bike Paths
Roof Type Asphalt Shingle
Porch Deck
Lot Frontage 70.0
Total Parking Spaces 6
Building
Lot Description Back Lane, Back Yard, Corner Lot, Fruit Trees/Shrub(s), Front Yard, Lawn, Low Maintenance Landscape, No Neighbours Behind, Level
Foundation Poured Concrete
Architectural Style Bi-Level
Level or Stories Bi-Level
Structure Type Wood Frame,Wood Siding
Others
Restrictions None Known
Tax ID 91676687
Ownership Power of Attorney,Private,Probate
Read Less



