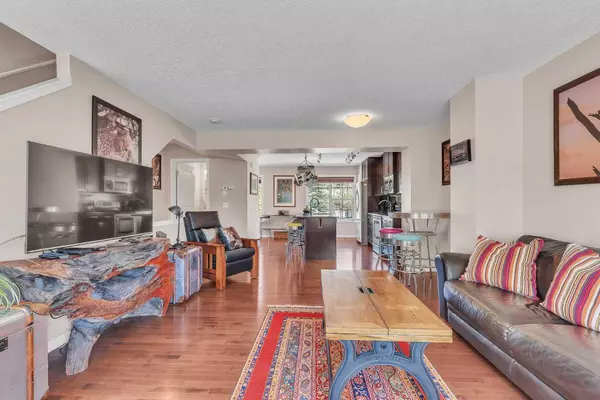For more information regarding the value of a property, please contact us for a free consultation.
10 Cranford DR SE Calgary, AB T3M 0V9
Want to know what your home might be worth? Contact us for a FREE valuation!

Our team is ready to help you sell your home for the highest possible price ASAP
Key Details
Sold Price $445,000
Property Type Townhouse
Sub Type Row/Townhouse
Listing Status Sold
Purchase Type For Sale
Square Footage 1,481 sqft
Price per Sqft $300
Subdivision Cranston
MLS® Listing ID A2162523
Sold Date 09/25/24
Style Townhouse
Bedrooms 2
Full Baths 2
Half Baths 1
Condo Fees $417
HOA Fees $15/ann
HOA Y/N 1
Originating Board Calgary
Year Built 2010
Annual Tax Amount $2,730
Tax Year 2024
Lot Size 861 Sqft
Acres 0.02
Property Description
Spacious and bright 2 BED/2.5 BATH townhome offering 1481 SQ.FT of living space, with ATTACHED DOUBLE GARAGE, and a sunny balcony with MOUNTAIN VIEWS.
The original owner has maintained this property well, and it has good quality features such as GRANITE COUNTERS, WOOD CABINET DOORS, STAINLESS STEEL APPLIANCES, and HARDWOOD FLOORS.
The street level flex room is a bonus and provides an extra living space that could be utilized as a gym, office, or living area.
Mosaic of Cranston condo complex is pet-friendly (max 1 pet) and well managed. Condo fees include landscaping, snow removal, insurance, sewerage, and reserve fund, making this very low maintenance for you.
The property is steps away from shopping, amenities, schools, transit, and pathways. And this location is super easy for commuting too.
This home would be perfect for those looking for a good-sized townhome in a walkable neighbourhood. Come and see why this could be a smart move for you!
Location
Province AB
County Calgary
Area Cal Zone Se
Zoning M-1
Direction S
Rooms
Other Rooms 1
Basement None
Interior
Interior Features Ceiling Fan(s), Granite Counters, Kitchen Island, Open Floorplan, Pantry, Vinyl Windows
Heating Forced Air, Natural Gas
Cooling None
Flooring Carpet, Ceramic Tile, Hardwood
Appliance Dishwasher, Dryer, Electric Range, Microwave Hood Fan, Refrigerator, Washer, Window Coverings
Laundry Laundry Room, Upper Level
Exterior
Parking Features Double Garage Attached
Garage Spaces 2.0
Garage Description Double Garage Attached
Fence None
Community Features Clubhouse, Park, Playground, Schools Nearby, Shopping Nearby, Walking/Bike Paths
Amenities Available Gazebo, Snow Removal, Trash, Visitor Parking
Roof Type Asphalt Shingle
Porch Balcony(s)
Lot Frontage 18.01
Exposure S
Total Parking Spaces 2
Building
Lot Description Lawn, Landscaped
Foundation Poured Concrete
Architectural Style Townhouse
Level or Stories Two
Structure Type Wood Frame
Others
HOA Fee Include Common Area Maintenance,Insurance,Maintenance Grounds,Professional Management,Reserve Fund Contributions,Sewer,Snow Removal,Trash
Restrictions Pet Restrictions or Board approval Required,Pets Allowed
Ownership Private
Pets Allowed Restrictions, Cats OK, Dogs OK
Read Less



