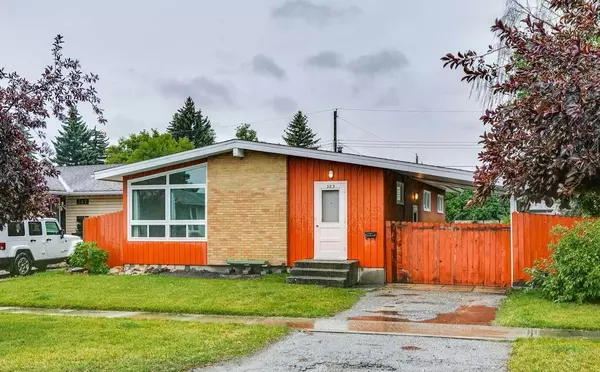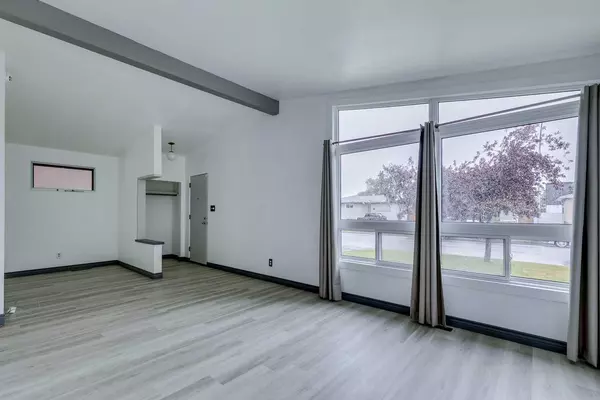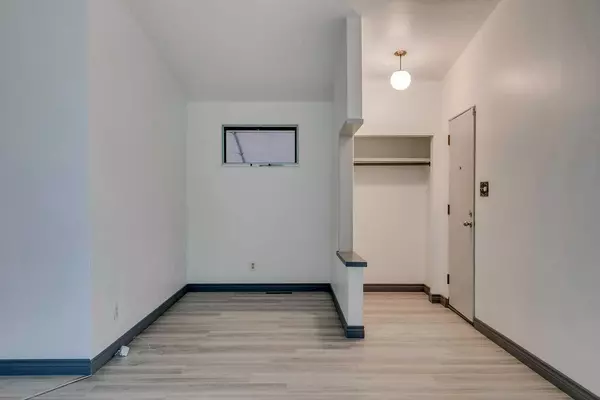For more information regarding the value of a property, please contact us for a free consultation.
383 Acadia DR SE Calgary, AB T2J 0A9
Want to know what your home might be worth? Contact us for a FREE valuation!

Our team is ready to help you sell your home for the highest possible price ASAP
Key Details
Sold Price $595,000
Property Type Single Family Home
Sub Type Detached
Listing Status Sold
Purchase Type For Sale
Square Footage 1,092 sqft
Price per Sqft $544
Subdivision Acadia
MLS® Listing ID A2165455
Sold Date 09/25/24
Style Bungalow
Bedrooms 3
Full Baths 1
Originating Board Calgary
Year Built 1961
Annual Tax Amount $3,220
Tax Year 2024
Lot Size 7,201 Sqft
Acres 0.17
Property Description
Welcome to 383 Acadia Drive SE, in one of the best 60's neighbourhoods in the city. This home is a perfect blend of some updates being done, with enough room to put your own stamp on it and create something special. Starting with a rock-solid 1961 bungalow, we love this plan because of the vaulted ceilings and the potential it provides to open it up. On a huge lot with a west-facing backyard, there is also a great side yard/covered car port that adds tons of outdoor space over most homes in the area. Inside, the luxury vinyl plank flooring is all new, as well as a custom front window that was just installed. The home has been in the care of the same owner for the past 50 years and was really well taken care of. The shine on the original kitchen cabinets is still there! The main bath upstairs was renovated several years ago and is still in great shape with a working jacuzzi tub. There are three bedrooms on the main floor as well. Downstairs, it's a blank slate for you to make your own. The mechanical has been updated with tankless hot water and a high-efficiency furnace. You could easily add a bathroom, rec room, and a couple of bedrooms, or potentially suite it (with proper city approval and permits. Check municipal guidelines for details). The roof is new as well, taking care of a lot of the big-ticket items. There is so much potential in this home; it's crazy. Just around the corner from community schools, a short walk to the shopping plaza, and easy access to Blackfoot Tr, Heritage Dr, Southland Dr, and Macleod Trail just continue to add to the value of this home. For more details and to see our 360 tour, click the links below.
Location
Province AB
County Calgary
Area Cal Zone S
Zoning R-C1
Direction E
Rooms
Basement Full, Unfinished
Interior
Interior Features High Ceilings
Heating Forced Air, Natural Gas
Cooling None
Flooring Vinyl Plank
Appliance Dryer, Electric Range, Refrigerator, Washer
Laundry In Basement
Exterior
Parking Features Parking Pad
Garage Description Parking Pad
Fence Fenced
Community Features Park, Playground, Pool, Schools Nearby, Shopping Nearby, Sidewalks, Street Lights, Tennis Court(s)
Roof Type Asphalt Shingle
Porch Covered, Patio
Lot Frontage 59.98
Total Parking Spaces 1
Building
Lot Description Back Lane, Back Yard, Landscaped, Level, Rectangular Lot
Foundation Poured Concrete
Architectural Style Bungalow
Level or Stories One
Structure Type Wood Frame,Wood Siding
Others
Restrictions None Known
Ownership Private
Read Less



