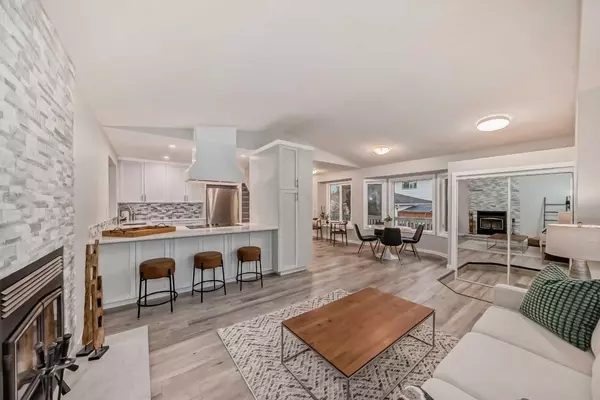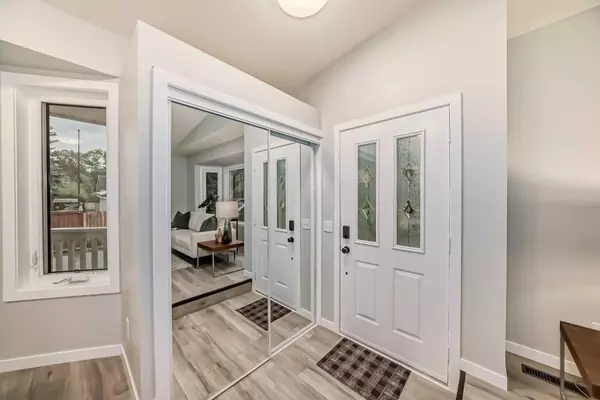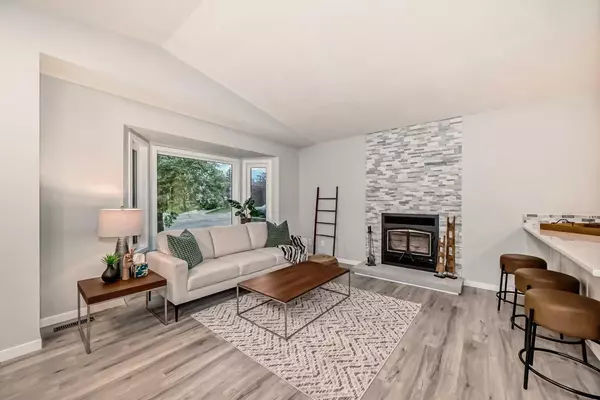For more information regarding the value of a property, please contact us for a free consultation.
111 Sunmills PL SE Calgary, AB T2X2R1
Want to know what your home might be worth? Contact us for a FREE valuation!

Our team is ready to help you sell your home for the highest possible price ASAP
Key Details
Sold Price $639,900
Property Type Single Family Home
Sub Type Detached
Listing Status Sold
Purchase Type For Sale
Square Footage 1,417 sqft
Price per Sqft $451
Subdivision Sundance
MLS® Listing ID A2163328
Sold Date 09/25/24
Style 4 Level Split
Bedrooms 4
Full Baths 2
HOA Fees $24/ann
HOA Y/N 1
Originating Board Calgary
Year Built 1984
Annual Tax Amount $2,938
Tax Year 2024
Lot Size 3,692 Sqft
Acres 0.08
Property Description
**OPEN HOUSE SEPTEMBER 15TH 1:00-3:00 Step right up to your dream home, nestled on a fully renovated corner lot in a cul-de-sac—because everyone knows the best parties happen in cul-de-sacs! This gem is just a hop, skip, and a jump away from beach access, and walking distance to schools from kindergarten to graduation. Lake Sundance is practically your backyard playground, offering year-round fun for all ages, plus easy commutes via Stoney or McLeod Trail. Enjoy the serenity of a mature, friendly neighborhood while knowing Shawnessy Center's amenities are just a few minutes away. This 4-bedroom beauty has had a top-to-bottom makeover—fresh exterior paint, newer windows, a roof that's practically brand new, and a hot water tank from 2021. The interior got a full remodel this year, so it's practically sparkling!
Step inside and be wowed by the vaulted kitchen and living area. This corner lot boasts so many windows you might think you're living in a greenhouse. The split-level design is perfect for family life, with various living spaces that ensure everyone can have their own slice of paradise. There's even a main floor bedroom for those times when the in-laws come to visit or when you need a quiet retreat.
The side entry off the wrap-around deck makes accessing your home as convenient as finding a parking spot at a concert—because who doesn't want that? Downstairs, you'll find an additional bedroom and a recreation space that's ready for your next family game night or movie marathon. And let's not forget the split lower level—it's practically begging to be transformed into an epic kids' zone or a mega storage space for all your treasures.
The backyard is a blank canvas—think of it as a creative playground for your landscaping dreams. The seller even has drawings for a potential garage with a loft, just waiting for you to make it your own.
So, if you're looking for a home that's fresh, functional, and fantastically located, this could be the one! Swing by the open house this weekend or call your favorite realtor for a private showing. Your new adventure awaits!
Location
Province AB
County Calgary
Area Cal Zone S
Zoning R-C2
Direction S
Rooms
Basement Finished, Full
Interior
Interior Features Breakfast Bar, High Ceilings, Open Floorplan, Quartz Counters, Recessed Lighting, Vaulted Ceiling(s)
Heating Forced Air
Cooling None
Flooring Carpet, Tile, Vinyl Plank
Fireplaces Number 1
Fireplaces Type Wood Burning
Appliance Built-In Oven, Dishwasher, Dryer, Electric Cooktop, Microwave, Range Hood, Refrigerator, Washer
Laundry In Basement
Exterior
Parking Features Off Street
Garage Description Off Street
Fence Fenced
Community Features Lake, Park, Playground, Schools Nearby, Shopping Nearby, Walking/Bike Paths
Amenities Available Beach Access
Roof Type Asphalt Shingle
Porch Deck, Front Porch, Wrap Around
Lot Frontage 39.4
Exposure S
Total Parking Spaces 3
Building
Lot Description Back Lane, Back Yard, Corner Lot, Cul-De-Sac, Front Yard, Many Trees
Foundation Poured Concrete
Architectural Style 4 Level Split
Level or Stories 4 Level Split
Structure Type Wood Frame,Wood Siding
Others
Restrictions Restrictive Covenant-Building Design/Size
Ownership Private
Read Less



