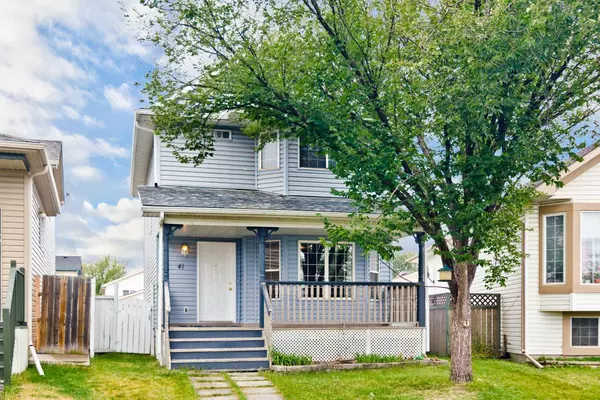For more information regarding the value of a property, please contact us for a free consultation.
41 Martinbrook RD NE Calgary, AB T3J 3G2
Want to know what your home might be worth? Contact us for a FREE valuation!

Our team is ready to help you sell your home for the highest possible price ASAP
Key Details
Sold Price $526,250
Property Type Single Family Home
Sub Type Detached
Listing Status Sold
Purchase Type For Sale
Square Footage 1,351 sqft
Price per Sqft $389
Subdivision Martindale
MLS® Listing ID A2158476
Sold Date 09/24/24
Style 2 Storey
Bedrooms 4
Full Baths 2
Half Baths 1
Originating Board Calgary
Year Built 1995
Annual Tax Amount $2,954
Tax Year 2024
Lot Size 3,681 Sqft
Acres 0.08
Property Description
*** Welcome to this lovely well maintained home located in the sought after community of Martindale. Many important upgrades in this home throughout the years which includes newer roof shingles, newer vinyl sidings, newer paint and lighting fixtures. As you entered the main level, you'll be greeted with a bright and spacious living room. Enjoy the great size kitchen with granite countertops among family and friends while preparing delicious meals. There is also a 2pc bathroom conveniently located on the main level. The upper level has a spacious master bedroom with a 4pc ensuite bathroom. There is another 2 nice size bedroom and full bathroom on this upper level for your growing family. The partially finished basement has plenty of potentials for your creativity. Relax in your huge backyard and soak in the sunshine and summer breeze. Enjoy a good morning coffee on your private front porch. This home is conveniently located near amenities, schools and public transits. This is a place that awaits for your personal touches, your loving care and for you to call it HOME! ***
Location
Province AB
County Calgary
Area Cal Zone Ne
Zoning R-C1N
Direction E
Rooms
Other Rooms 1
Basement Full, Partially Finished
Interior
Interior Features See Remarks
Heating Forced Air, Natural Gas
Cooling Other
Flooring Carpet, Laminate, Tile
Appliance Dishwasher, Dryer, Electric Stove, Range Hood, Refrigerator, Washer, Window Coverings
Laundry In Basement
Exterior
Parking Features Off Street
Garage Description Off Street
Fence Fenced
Community Features Playground, Schools Nearby, Shopping Nearby
Roof Type Asphalt Shingle
Porch Front Porch, See Remarks
Lot Frontage 27.04
Total Parking Spaces 2
Building
Lot Description Back Lane, Other
Foundation Poured Concrete
Architectural Style 2 Storey
Level or Stories Two
Structure Type Vinyl Siding,Wood Frame
Others
Restrictions None Known
Ownership Private
Read Less



