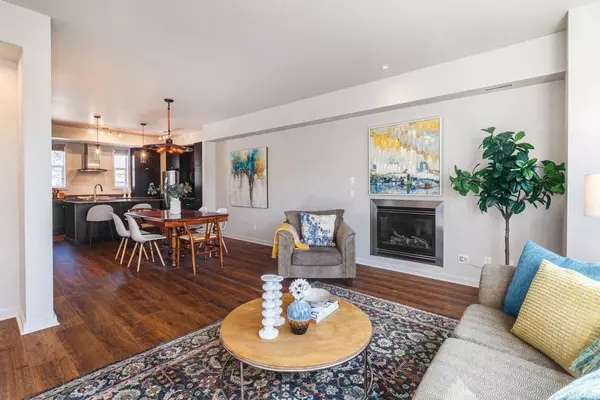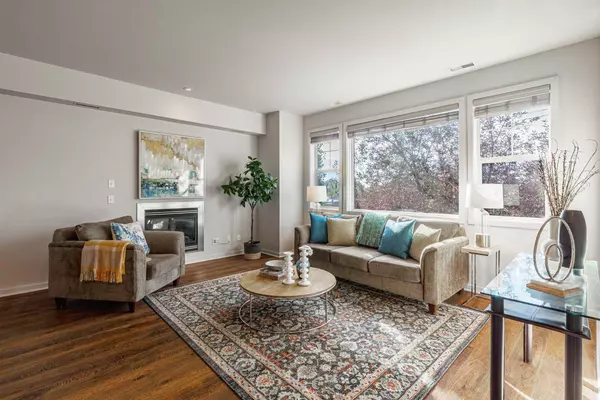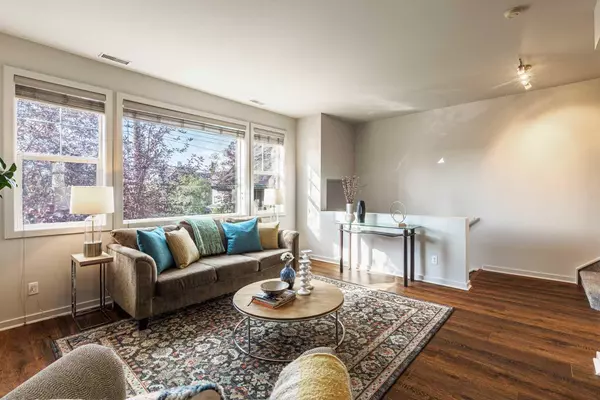For more information regarding the value of a property, please contact us for a free consultation.
1820 34 AVE SW #3 Calgary, AB T2T 2B8
Want to know what your home might be worth? Contact us for a FREE valuation!

Our team is ready to help you sell your home for the highest possible price ASAP
Key Details
Sold Price $579,900
Property Type Townhouse
Sub Type Row/Townhouse
Listing Status Sold
Purchase Type For Sale
Square Footage 1,348 sqft
Price per Sqft $430
Subdivision South Calgary
MLS® Listing ID A2165937
Sold Date 09/24/24
Style 2 Storey
Bedrooms 2
Full Baths 2
Half Baths 1
Condo Fees $385
Originating Board Calgary
Year Built 2004
Annual Tax Amount $3,486
Tax Year 2024
Property Description
Welcome to this exceptional two-storey townhome, ideally located in the heart of Calgary's vibrant Marda Loop. This beautifully designed residence features a bright and inviting open-concept layout, with soaring ceilings, large windows, and balconies on both levels, flooding the home with natural light. The gourmet kitchen is equipped with an oversized island, breakfast bar, induction stove, loads of counter, cupboard and drawer space. It flows seamlessly into the dining and living areas, anchored by a cozy gas fireplace, creating a perfect space for entertaining or unwinding after a long day.
Upstairs, you'll find two large primary bedrooms, each with its own 4-pc ensuite, a flexible family room - illuminated by a skylight - which can double as a bright office/den providing a perfect work-from-home space. Part of an exclusive four-unit, self-managed complex with great neighbours, this home also offers a shared, insulated, secure garage and low condo fees.
Nestled in the dynamic, walkable Marda Loop neighborhood, this home is steps away from boutique shops, trendy cafes, lively pubs, great restaurants, and serene parks. Combining modern elegance with the convenience of urban living, this townhome is truly a rare find in one of Calgary's most dynamic communities.
Location
Province AB
County Calgary
Area Cal Zone Cc
Zoning M-C1
Direction S
Rooms
Other Rooms 1
Basement None
Interior
Interior Features Ceiling Fan(s), Granite Counters, High Ceilings, Kitchen Island, Open Floorplan, Skylight(s)
Heating Forced Air
Cooling Wall/Window Unit(s)
Flooring Carpet, Cork, Vinyl Plank
Fireplaces Number 1
Fireplaces Type Gas
Appliance Dishwasher, Dryer, Microwave, Range Hood, Refrigerator, Wall/Window Air Conditioner, Washer, Window Coverings
Laundry Upper Level
Exterior
Parking Features Alley Access, Garage Door Opener, Garage Faces Rear, Insulated, Quad or More Detached
Garage Spaces 1.0
Garage Description Alley Access, Garage Door Opener, Garage Faces Rear, Insulated, Quad or More Detached
Fence Fenced
Community Features Schools Nearby, Shopping Nearby, Sidewalks, Street Lights
Amenities Available Snow Removal
Roof Type Asphalt Shingle
Porch Balcony(s)
Total Parking Spaces 1
Building
Lot Description Low Maintenance Landscape
Foundation Poured Concrete
Architectural Style 2 Storey
Level or Stories Two
Structure Type Stucco,Wood Frame
Others
HOA Fee Include Common Area Maintenance,Insurance,Reserve Fund Contributions,Snow Removal
Restrictions Pet Restrictions or Board approval Required
Ownership Private
Pets Allowed Restrictions
Read Less



