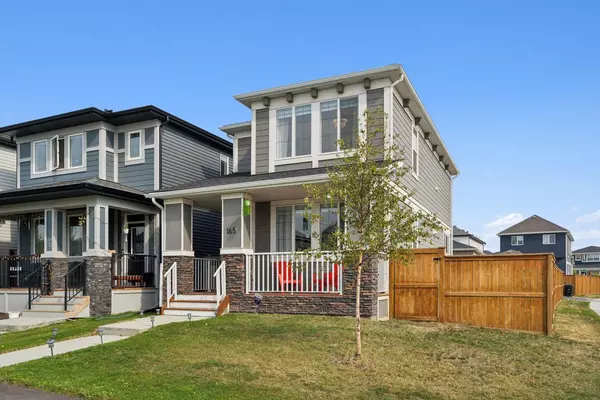For more information regarding the value of a property, please contact us for a free consultation.
165 Legacy Glen WAY SE Calgary, AB T2X4G6
Want to know what your home might be worth? Contact us for a FREE valuation!

Our team is ready to help you sell your home for the highest possible price ASAP
Key Details
Sold Price $655,000
Property Type Single Family Home
Sub Type Detached
Listing Status Sold
Purchase Type For Sale
Square Footage 1,501 sqft
Price per Sqft $436
Subdivision Legacy
MLS® Listing ID A2163894
Sold Date 09/24/24
Style 2 Storey
Bedrooms 4
Full Baths 3
Half Baths 1
HOA Fees $5/ann
HOA Y/N 1
Originating Board Calgary
Year Built 2018
Annual Tax Amount $3,810
Tax Year 2024
Lot Size 3,810 Sqft
Acres 0.09
Property Description
Welcome Home! This charming home is fully developed and offers 2180 sq ft of developed living space and is ideally located in the family-friendly community of Legacy. Nestled on a corner lot, offering an inviting setting with a cozy front veranda, perfect for relaxing and enjoying the welcoming neighborhood atmosphere.
As you step inside, you’ll be captivated by the open concept floor plan exuding warmth and a modern flair. The living room boasts large windows allowing the space to be filled with beautiful sunlight. A striking wood accent wall perfectly complements the electric fireplace, creating a cozy yet sophisticated ambiance. The kitchen is the heart of the home boasting a stainless steel appliance package that is perfectly paired with gleaming quartz countertops that offer a sleek, polished finish. The expansive island not only provides extra prep space but doubles as a breakfast bar. Whether you're a seasoned cook or just love hosting, this kitchen is sure to impress with its modern upgrades and thoughtful design. The spacious dining area is the ideal spot for casual meals or entertaining guests. The upper level of this home offers convenience and comfort with three spacious bedrooms, including a primary suite that features a walk-in closet and a private ensuite bath. Completing the floor is a full main bathroom and laundry, adding practicality to everyday living. Custom curated feature walls add a touch of luxury making this home a true standout in style and comfort. Upgraded lighting and window coverings elevate the home, blending natural textures with contemporary flair & Central Air conditioning ensures you will stay cool through the warm summer months.
The fully developed basement offers additional living space, featuring a spacious rec room that's perfect for movie nights, entertaining, or a play area as well as a den space. You'll also find a fourth bedroom, ideal for guests or a home office, and a convenient bathroom, providing extra comfort and privacy. This lower level adds great flexibility and functionality to the home!
The southeast-facing backyard is a true oasis, featuring not one but two wooden decks, perfect for relaxing, entertaining, or soaking up the sun. Whether you're hosting summer barbecues or enjoying quiet mornings with coffee, these decks provide the ideal outdoor retreat. Completing the package is an insulated double detached garage, offering ample parking and a work space and extra storage. Legacy is home to interconnected walking trails, several playgrounds, a future elementary school and offers convenient access to a wide range of dining options and excellent retailers, making it easy to meet all your needs close to home.
Location
Province AB
County Calgary
Area Cal Zone S
Zoning R-1N
Direction NW
Rooms
Other Rooms 1
Basement Finished, Full
Interior
Interior Features Kitchen Island, No Animal Home, No Smoking Home, Quartz Counters
Heating Forced Air
Cooling Central Air
Flooring Carpet, Linoleum, Vinyl Plank
Fireplaces Number 1
Fireplaces Type Electric, Living Room, Other
Appliance Central Air Conditioner, Dishwasher, Dryer, Garage Control(s), Microwave, Refrigerator, Stove(s), Washer, Window Coverings
Laundry Upper Level
Exterior
Garage Double Garage Detached
Garage Spaces 2.0
Garage Description Double Garage Detached
Fence Fenced
Community Features Park, Playground, Shopping Nearby, Walking/Bike Paths
Amenities Available None
Roof Type Asphalt
Porch None
Lot Frontage 37.6
Total Parking Spaces 2
Building
Lot Description Back Lane, Corner Lot, Landscaped, Zero Lot Line
Foundation Poured Concrete
Architectural Style 2 Storey
Level or Stories Two
Structure Type Composite Siding
Others
Restrictions None Known
Ownership Private
Read Less
GET MORE INFORMATION




