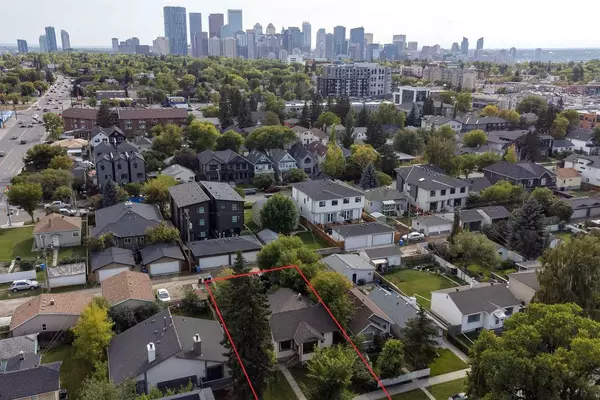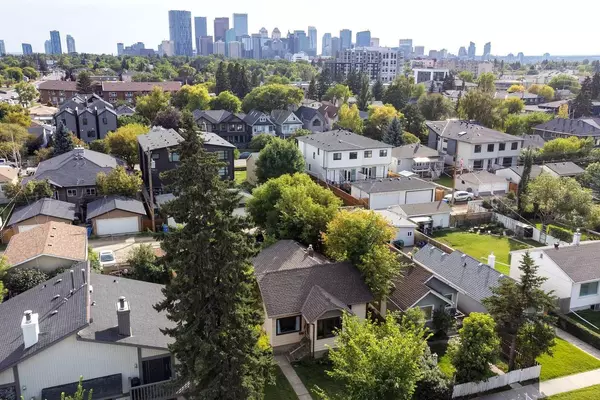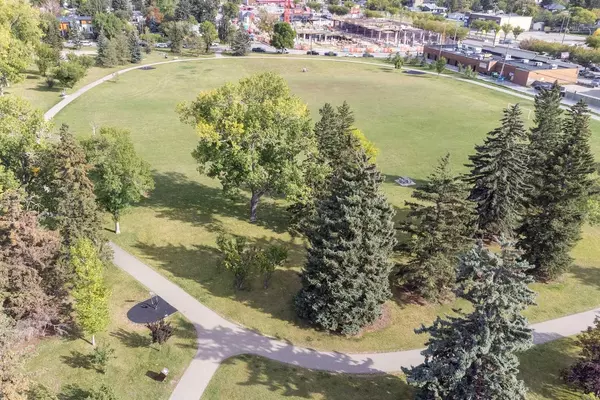For more information regarding the value of a property, please contact us for a free consultation.
253 19 AVE NE Calgary, AB T2E1P2
Want to know what your home might be worth? Contact us for a FREE valuation!

Our team is ready to help you sell your home for the highest possible price ASAP
Key Details
Sold Price $770,000
Property Type Single Family Home
Sub Type Detached
Listing Status Sold
Purchase Type For Sale
Square Footage 941 sqft
Price per Sqft $818
Subdivision Tuxedo Park
MLS® Listing ID A2166820
Sold Date 09/24/24
Style Bungalow
Bedrooms 2
Full Baths 1
Originating Board Calgary
Year Built 1932
Annual Tax Amount $4,144
Tax Year 2024
Lot Size 6,243 Sqft
Acres 0.14
Property Description
This Tuxedo park home is a great opportunity - whether you're looking to renovate, rent-out, or re-develop, this property offers lots of possibility for homeowners, investors and developers alike. This well-kept 3 bedroom, 941 sq ft home sits on a large 50' x125' lot which is designated RC-2. This would allow for a new single detached, side-by-side or duplex home to be developed in the future. The location is so desirable! It's just minutes away from downtown, Foothills and Children's Hospitals, the vibrant University District, Confederation Park Golf Course and Confederation Park and SAIT. There are also great amenities within walking distance including restaurants, cafes, supermarkets, bakeries and many other convenient services. It also has easy access to transit and driving routes, making getting around town easy! The neighborhood's tree-lined streets, eclectic mix of home styles, and inner-city location make it a popular choice for families, young professionals, and retirees. All that in addition to the amazing investment potential of this home, make it a must see! Call today to learn more!
Location
Province AB
County Calgary
Area Cal Zone Cc
Zoning R-C2
Direction N
Rooms
Basement Finished, Full
Interior
Interior Features Open Floorplan, Storage
Heating Forced Air
Cooling None
Flooring Hardwood, Linoleum
Fireplaces Number 1
Fireplaces Type Gas
Appliance Dishwasher, Dryer, Gas Stove, Microwave, Range Hood, Refrigerator, Washer
Laundry Laundry Room
Exterior
Parking Features Additional Parking, Single Garage Detached
Garage Spaces 2.0
Garage Description Additional Parking, Single Garage Detached
Fence Fenced
Community Features Playground, Sidewalks, Street Lights, Walking/Bike Paths
Roof Type Asphalt Shingle
Porch Deck
Lot Frontage 49.97
Total Parking Spaces 2
Building
Lot Description Back Lane
Foundation Poured Concrete
Architectural Style Bungalow
Level or Stories One
Structure Type Vinyl Siding,Wood Frame
Others
Restrictions None Known
Ownership Private
Read Less



