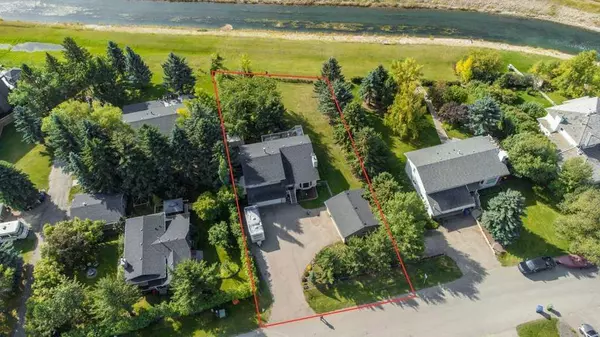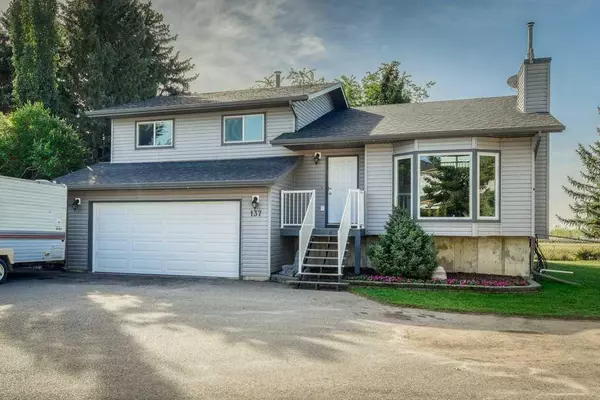For more information regarding the value of a property, please contact us for a free consultation.
137 Sandpiper LN Chestermere, AB T1X 1B1
Want to know what your home might be worth? Contact us for a FREE valuation!

Our team is ready to help you sell your home for the highest possible price ASAP
Key Details
Sold Price $936,000
Property Type Single Family Home
Sub Type Detached
Listing Status Sold
Purchase Type For Sale
Square Footage 2,417 sqft
Price per Sqft $387
MLS® Listing ID A2167036
Sold Date 09/24/24
Style 4 Level Split
Bedrooms 5
Full Baths 3
Originating Board Calgary
Year Built 1985
Annual Tax Amount $4,062
Tax Year 2024
Lot Size 0.400 Acres
Acres 0.4
Property Description
Acreage Living with City Conveniences! Experience the best of both worlds with this spacious 4-level split home, perfectly situated on 0.4 acres of beautifully landscaped property. Surrounded by mature trees & bordering the canal, enjoy direct access to miles of pathways right from your fenced backyard - perfect for walking, biking or peaceful strolls. With over 2700 sq.ft. of developed living space over 4 levels, this home offers 5 bedrooms, 3 bathrooms & a flex room in the basement that could be used as a games room or 6th bedroom (there's a large closet). The front living room features a cozy pellet stove for those chilly winter days that are coming, while large windows throughout the home invite plenty of natural light. The heart of the home is the updated kitchen, featuring full-height modern cabinets, a massive island, and seemingly endless storage - a dream for any home chef. You'll love the vaulted ceilings in the living room & kitchen, adding to the homes open & airy feel. The lower level offers a sprawling rec room, 2 additional bedrooms, a bathroom, and a convenient laundry area with direct access to the backyard. Outdoor living is just as impressive with underground sprinklers to maintain your expansive yard (fed from the canal), & a large patio area for entertaining. In addition to the double attached garage, the oversized, heated detached garage/shop (22'11 x 25') is a mechanic's dream, offering ample space for projects & storage. Whether you're looking for space, comfort or convenience, this property has it all! Don't miss out on this unique opportunity to enjoy acreage living with all the conveniences of the city!
Location
Province AB
County Chestermere
Zoning RE - Residential Estate
Direction N
Rooms
Other Rooms 1
Basement Finished, Full, Walk-Out To Grade
Interior
Interior Features High Ceilings, Kitchen Island, No Smoking Home, Separate Entrance
Heating Forced Air
Cooling None
Flooring Carpet, Ceramic Tile, Hardwood
Fireplaces Number 1
Fireplaces Type Family Room, Pellet Stove
Appliance Built-In Oven, Dishwasher, Garage Control(s), Microwave, Range Hood, Refrigerator, Washer/Dryer, Window Coverings
Laundry Lower Level
Exterior
Parking Features 220 Volt Wiring, Additional Parking, Double Garage Attached, Double Garage Detached, Garage Door Opener, Heated Garage, Insulated, Off Street, Oversized, Parking Pad, RV Access/Parking
Garage Spaces 4.0
Garage Description 220 Volt Wiring, Additional Parking, Double Garage Attached, Double Garage Detached, Garage Door Opener, Heated Garage, Insulated, Off Street, Oversized, Parking Pad, RV Access/Parking
Fence Fenced
Community Features Fishing, Lake, Park, Playground, Schools Nearby, Sidewalks, Street Lights, Walking/Bike Paths
Waterfront Description Canal Access
Roof Type Asphalt Shingle
Porch Deck
Lot Frontage 100.0
Total Parking Spaces 10
Building
Lot Description Back Yard, Creek/River/Stream/Pond, Lawn, Low Maintenance Landscape, No Neighbours Behind, Underground Sprinklers, Private, Treed
Building Description Vinyl Siding,Wood Frame, Detached Garage/Workshop 22'11" x 25
Foundation Poured Concrete
Architectural Style 4 Level Split
Level or Stories 4 Level Split
Structure Type Vinyl Siding,Wood Frame
Others
Restrictions None Known
Tax ID 57309774
Ownership Private
Read Less



