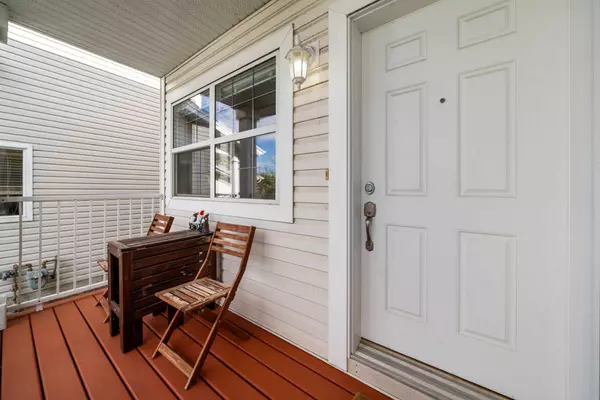For more information regarding the value of a property, please contact us for a free consultation.
271 Cranston DR SE Calgary, AB T3M 1E7
Want to know what your home might be worth? Contact us for a FREE valuation!

Our team is ready to help you sell your home for the highest possible price ASAP
Key Details
Sold Price $540,000
Property Type Single Family Home
Sub Type Semi Detached (Half Duplex)
Listing Status Sold
Purchase Type For Sale
Square Footage 1,397 sqft
Price per Sqft $386
Subdivision Cranston
MLS® Listing ID A2167161
Sold Date 09/24/24
Style 2 Storey,Side by Side
Bedrooms 3
Full Baths 2
Half Baths 1
HOA Fees $14/ann
HOA Y/N 1
Originating Board Calgary
Year Built 2004
Annual Tax Amount $2,996
Tax Year 2024
Lot Size 3,261 Sqft
Acres 0.07
Property Description
Welcome to your new home in the beautiful river & ravine community of Cranston! This delightful fully finished duplex features two storeys of comfortable living space, perfect for families or those seeking a serene lifestyle. As you step inside, you're greeted by a bright and airy open-concept layout that seamlessly connects the den, living, dining, and kitchen areas—ideal for entertaining or cozy evenings at home. The stylish kitchen boasts modern appliances and ample counter space, making meal prep a breeze. Upstairs, you'll find spacious bedrooms with generous natural light, including a tranquil master suite complete with an en-suite bathroom and walk-in closet. The additional bedrooms and 4-pc bath offer flexibility for guests, a home office, or a playroom. The fully finished basement provides extra living space, perfect for a family room or workout area, and includes convenient laundry and storage space. Step outside to your private backyard oasis, where you can enjoy morning coffees or summer BBQs in a peaceful setting. The single attached garage adds convenience, keeping your vehicle safe from the elements. Located near scenic walking paths and picturesque ponds you'll have access to the natural beauty of the surrounding river and ravine pathway system. Explore the outdoor trails, parks, and community amenities just a stone's throw away. Don't miss this opportunity to own a charming home in one of Calgary's most sought-after neighborhoods! Schedule your showing today!
Location
Province AB
County Calgary
Area Cal Zone Se
Zoning R-2M
Direction W
Rooms
Other Rooms 1
Basement Finished, Full
Interior
Interior Features Pantry, See Remarks
Heating Forced Air
Cooling None
Flooring Carpet, Hardwood
Fireplaces Number 1
Fireplaces Type Gas
Appliance Dishwasher, Dryer, Garage Control(s), Microwave, Range Hood, Refrigerator, Stove(s), Washer, Window Coverings
Laundry In Basement
Exterior
Parking Features Single Garage Attached
Garage Spaces 1.0
Garage Description Single Garage Attached
Fence Fenced
Community Features Clubhouse, Park, Playground, Schools Nearby, Shopping Nearby, Tennis Court(s), Walking/Bike Paths
Amenities Available Clubhouse, Playground, Racquet Courts, Visitor Parking
Roof Type Asphalt Shingle
Porch Deck, Front Porch
Lot Frontage 28.41
Total Parking Spaces 2
Building
Lot Description Back Yard, Private
Foundation Poured Concrete
Architectural Style 2 Storey, Side by Side
Level or Stories Two
Structure Type Vinyl Siding,Wood Frame
Others
Restrictions None Known
Ownership Private
Read Less



