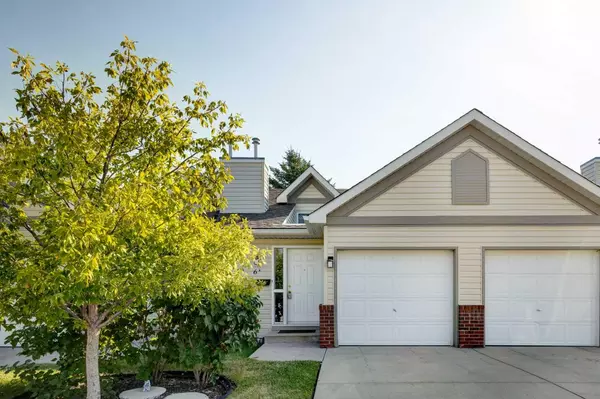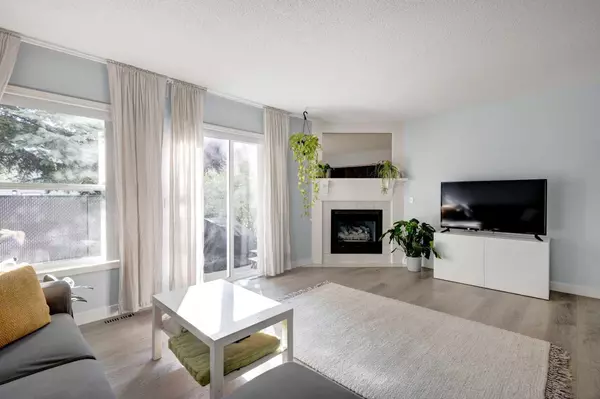For more information regarding the value of a property, please contact us for a free consultation.
6B Millview WAY SW Calgary, AB T2Y 3E7
Want to know what your home might be worth? Contact us for a FREE valuation!

Our team is ready to help you sell your home for the highest possible price ASAP
Key Details
Sold Price $367,500
Property Type Townhouse
Sub Type Row/Townhouse
Listing Status Sold
Purchase Type For Sale
Square Footage 603 sqft
Price per Sqft $609
Subdivision Millrise
MLS® Listing ID A2162533
Sold Date 09/24/24
Style Bi-Level
Bedrooms 2
Full Baths 1
Condo Fees $424
Originating Board Calgary
Year Built 1994
Annual Tax Amount $1,767
Tax Year 2024
Lot Size 1,517 Sqft
Acres 0.03
Property Description
Welcome to this charming townhouse located in the beautiful community of Millrise, featuring a lovely location partially backing onto park with a playground. With a total square footage of 1055 ft2, this home includes a 453 ft2 main living area (kitchen, living room and dining room) that is partially below grade. Despite walking out at grade level onto a patio in the back, some of this main level is below grade and is therefore NOT included in the "Total above grade" square footage. This bilevel townhouse offers an exceptional living experience with 2 spacious bedrooms, an attached garage, in-unit laundry, and plenty of crawl space storage-making it a superior choice to apartment living. The main floor features a lovely walkout onto the patio, which overlooks the park behind the property. The oak kitchen is equipped with stainless steel appliances, including an almost new dishwasher. Upgraded luxury vinyl plank flooring on main level and newer carpets upstairs. The upper floor boast 2 generous bedrooms and a 4-piece bathroom. The primary bedroom, located at the back, features a walk-in closet and has views over the park. The basement provides laundry and nearly 400 ft2 of additional crawl space storage beneath the main floor. Recent upgrades include new furnace (2022) and water heater (2024). Very reasonable condo fees of $424.14/month. Complex was re-shingled in 2022, and has a low maintenance exterior featuring vinyl siding and brick. Situated on a quiet dead-end street with detached homes across the way, this townhouse is ideally located in the vibrant Millrise community, with nearby schools, shopping and easy access to Fish creek Provincial Park. A short drive to the new Stoney Trail provides convenient connections to various areas of Calgary and nearby Kananaskis and Banff in the Rocky Mountains. Don't miss the opportunity to experience this delightful home-call today to arrange your private viewing!
Location
Province AB
County Calgary
Area Cal Zone S
Zoning M-CG d44
Direction W
Rooms
Basement Crawl Space, Partial, Partially Finished
Interior
Interior Features Ceiling Fan(s), Closet Organizers, Track Lighting, Walk-In Closet(s)
Heating Forced Air, Natural Gas
Cooling None
Flooring Carpet, Vinyl Plank
Fireplaces Number 1
Fireplaces Type Gas, Living Room, Mantle, Tile
Appliance Dishwasher, Dryer, Electric Range, Garage Control(s), Range Hood, Refrigerator, Washer, Window Coverings
Laundry In Basement
Exterior
Parking Features Driveway, Front Drive, Secured, Single Garage Attached
Garage Spaces 1.0
Garage Description Driveway, Front Drive, Secured, Single Garage Attached
Fence Partial
Community Features Park, Playground, Schools Nearby, Shopping Nearby, Sidewalks, Street Lights
Amenities Available Park, Playground, Visitor Parking
Roof Type Asphalt Shingle
Porch Patio
Lot Frontage 17.98
Total Parking Spaces 2
Building
Lot Description Backs on to Park/Green Space, No Neighbours Behind, Landscaped, Level, Rectangular Lot, Treed
Foundation Poured Concrete
Architectural Style Bi-Level
Level or Stories Bi-Level
Structure Type Brick,Vinyl Siding,Wood Frame
Others
HOA Fee Include Common Area Maintenance,Insurance,Maintenance Grounds,Professional Management,Reserve Fund Contributions,Snow Removal,Trash
Restrictions Condo/Strata Approval,Pet Restrictions or Board approval Required,Pets Allowed
Ownership Private
Pets Allowed Restrictions
Read Less



