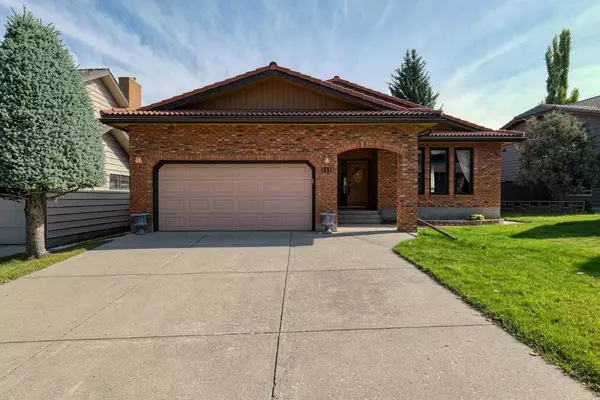For more information regarding the value of a property, please contact us for a free consultation.
111 Oakmount WAY SW Calgary, AB T2V 4Z2
Want to know what your home might be worth? Contact us for a FREE valuation!

Our team is ready to help you sell your home for the highest possible price ASAP
Key Details
Sold Price $895,000
Property Type Single Family Home
Sub Type Detached
Listing Status Sold
Purchase Type For Sale
Square Footage 1,803 sqft
Price per Sqft $496
Subdivision Oakridge
MLS® Listing ID A2166879
Sold Date 09/23/24
Style Bungalow
Bedrooms 5
Full Baths 3
Originating Board Calgary
Year Built 1982
Annual Tax Amount $5,004
Tax Year 2024
Lot Size 6,652 Sqft
Acres 0.15
Property Description
Exceedingly well built 1800sq.ft. plus bungalow in premium Estate location . The main living area features include a large family room (masonary fireplace ) off the kitchen , hardwood floors ,.spacious master bedroom with in suite bathroom, and 3 bedrooms total . Lower level features include a huge recreation room with second masonry fireplace, two extra bedrooms , ample storage , a 3rd bathroom and step up access to the front attached garage . There is a poured concrete deck off the back of the home. Access and layout would be great for extended family See virtual tour for 360;s and ariel photos Oakridge has numerous walking paths, dog friendly park , easy access, ,its own arena . and a vibrant Community Association.
Location
Province AB
County Calgary
Area Cal Zone S
Zoning R-C1
Direction W
Rooms
Other Rooms 1
Basement Full, Partially Finished
Interior
Interior Features No Animal Home, No Smoking Home
Heating Forced Air, Natural Gas
Cooling None
Flooring Carpet, Hardwood, Linoleum
Fireplaces Number 2
Fireplaces Type Masonry, Wood Burning
Appliance Garage Control(s), Range Hood, Wall/Window Air Conditioner
Laundry In Basement
Exterior
Parking Features Double Garage Attached, Parking Pad
Garage Spaces 2.0
Garage Description Double Garage Attached, Parking Pad
Fence Fenced, Partial
Community Features Other
Roof Type Tile
Porch Deck
Lot Frontage 72.18
Exposure W
Total Parking Spaces 4
Building
Lot Description Back Lane, Treed
Foundation Perimeter Wall
Architectural Style Bungalow
Level or Stories One
Structure Type Brick
Others
Restrictions None Known
Ownership Private
Read Less



