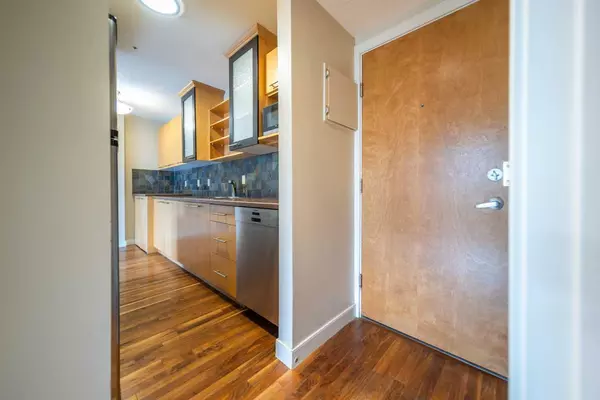For more information regarding the value of a property, please contact us for a free consultation.
123 24 AVE SW #403 Calgary, AB T2S 0J8
Want to know what your home might be worth? Contact us for a FREE valuation!

Our team is ready to help you sell your home for the highest possible price ASAP
Key Details
Sold Price $231,000
Property Type Condo
Sub Type Apartment
Listing Status Sold
Purchase Type For Sale
Square Footage 543 sqft
Price per Sqft $425
Subdivision Mission
MLS® Listing ID A2164084
Sold Date 09/23/24
Style Apartment
Bedrooms 1
Full Baths 1
Condo Fees $411/mo
Originating Board Calgary
Year Built 1973
Annual Tax Amount $1,345
Tax Year 2024
Property Description
Welcome to your new urban retreat in the vibrant Mission district! This stylish 1-bedroom, 1-bathroom condo offers a perfect blend of modern convenience and cozy comfort. As you step inside, you'll be greeted by beautiful hardwood floors that seamlessly flow throughout the open concept living space. The kitchen, designed with both functionality and flair in mind, features sleek stainless-steel appliances and a convenient layout that opens to the spacious living room and private balcony. One of the standout features of this condo is the versatile flex space. This area can easily adapt to your needs—be it a productive home office, a peaceful yoga zone, or a cozy reading nook. It's all about creating a space that fits your lifestyle! The bedroom is a tranquil sanctuary, complete with ample closet space and natural light. For added convenience, an ensuite washer is included, and the complex also offers additional laundry facilities. Located in the heart of Mission, you'll be just steps away from an array of shops, pubs, and restaurants, perfect for enjoying the local scene. Plus, the river is within walking distance, offering a scenic escape whenever you need it. Don't miss out on this fantastic opportunity to live in one of the most sought-after neighbourhoods.
Location
Province AB
County Calgary
Area Cal Zone Cc
Zoning DC (pre 1P2007)
Direction N
Interior
Interior Features Laminate Counters, Open Floorplan, Storage
Heating Baseboard, Hot Water, Natural Gas
Cooling None
Flooring Carpet, Ceramic Tile, Hardwood
Appliance Dishwasher, Electric Oven, Microwave, Refrigerator, Washer
Laundry Common Area, In Unit, See Remarks
Exterior
Parking Features Alley Access, Outside, Stall
Garage Description Alley Access, Outside, Stall
Community Features Park, Playground, Shopping Nearby, Sidewalks, Street Lights, Walking/Bike Paths
Amenities Available Laundry, Storage
Roof Type Tar/Gravel
Porch Balcony(s)
Exposure S
Total Parking Spaces 1
Building
Story 4
Architectural Style Apartment
Level or Stories Single Level Unit
Structure Type Brick,Concrete
Others
HOA Fee Include Heat,Insurance,Maintenance Grounds,Professional Management,Reserve Fund Contributions,Sewer,Trash,Water
Restrictions Pet Restrictions or Board approval Required
Ownership Private
Pets Allowed Restrictions, Yes
Read Less



