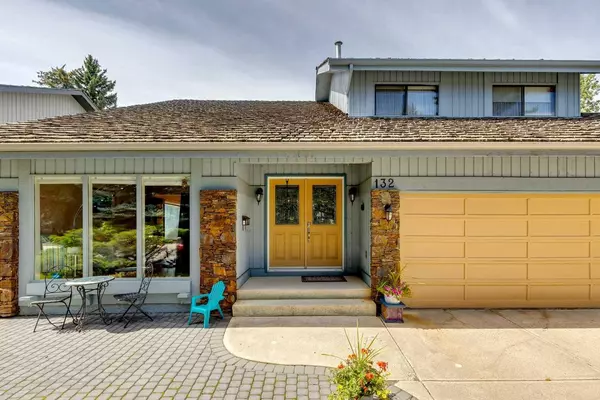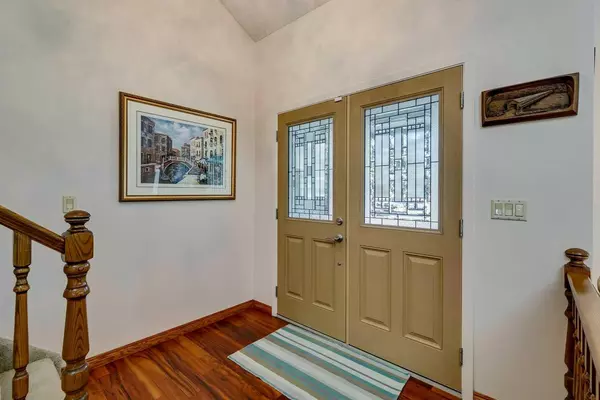For more information regarding the value of a property, please contact us for a free consultation.
132 Oakmount RD SW Calgary, AB T2V 4X4
Want to know what your home might be worth? Contact us for a FREE valuation!

Our team is ready to help you sell your home for the highest possible price ASAP
Key Details
Sold Price $1,000,000
Property Type Single Family Home
Sub Type Detached
Listing Status Sold
Purchase Type For Sale
Square Footage 2,701 sqft
Price per Sqft $370
Subdivision Oakridge
MLS® Listing ID A2166444
Sold Date 09/23/24
Style 2 Storey
Bedrooms 3
Full Baths 3
Half Baths 1
Originating Board Calgary
Year Built 1979
Annual Tax Amount $5,688
Tax Year 2024
Lot Size 8,901 Sqft
Acres 0.2
Property Description
Welcome to Oakridge Estates! This expansive home is ideally situated on an oversized 80-foot-wide lot on a tranquil street, featuring a sunny west-facing backyard. It's just a short walk to the pathways and amenities of South Glenmore Park, great schools, shopping, and offers easy access to major roads, and more! Boasting an expansive 8,900 sq ft lot with a triple attached garage, this home offers 2,700 sq ft of above grade living space. The main level showcases stunning Brazilian hardwood and includes a dramatic vaulted front living room, adjoining formal dining room, and spacious rear kitchen with breakfast nook and access to the large deck! Step down to the cozy family room, complete with a gas fireplace and built-in shelving. Additional main floor features include a combination mud room/laundry room, a 2-piece powder room, and convenient access to the triple attached garage. A separate indoor hot tub room, professionally built and enjoyed for years by the owners, completes the main floor. Upstairs, discover three generous bedrooms, including a primary suite with an updated 5-piece ensuite, walk-in closet, and a private retreat with its own fireplace, providing a tranquil spot to unwind. An updated main bathroom and spacious open concept office overlooking the main floor complete the upper level. The basement adds to the living space with a large recreation room which would easily accommodate a 4th bedroom, 3 pc bathroom, and ample storage space. The sunny, west-facing backyard features a large composite deck, patio with electric awning, and plenty of grass for outdoor play, plus additional space for RV or boat parking. This is a rare opportunity – call your favorite Realtor to schedule a viewing!
Location
Province AB
County Calgary
Area Cal Zone S
Zoning R-C1
Direction E
Rooms
Other Rooms 1
Basement Finished, Full
Interior
Interior Features Bar, No Animal Home, No Smoking Home, Stone Counters, Storage
Heating Forced Air
Cooling Central Air
Flooring Carpet, Hardwood, Tile
Fireplaces Number 2
Fireplaces Type Gas
Appliance Central Air Conditioner, Dishwasher, Electric Stove, Microwave Hood Fan, Refrigerator, Washer/Dryer, Window Coverings
Laundry Main Level
Exterior
Parking Features Triple Garage Attached
Garage Spaces 3.0
Garage Description Triple Garage Attached
Fence Fenced
Community Features Park, Playground, Schools Nearby, Shopping Nearby, Sidewalks, Street Lights, Tennis Court(s), Walking/Bike Paths
Roof Type Cedar Shake
Porch Awning(s), Deck
Lot Frontage 79.0
Total Parking Spaces 6
Building
Lot Description Back Lane, Back Yard, Low Maintenance Landscape, Level, Many Trees, Private, Rectangular Lot, See Remarks
Foundation Poured Concrete
Architectural Style 2 Storey
Level or Stories Two
Structure Type Cedar,Stone
Others
Restrictions Utility Right Of Way
Ownership Private
Read Less



