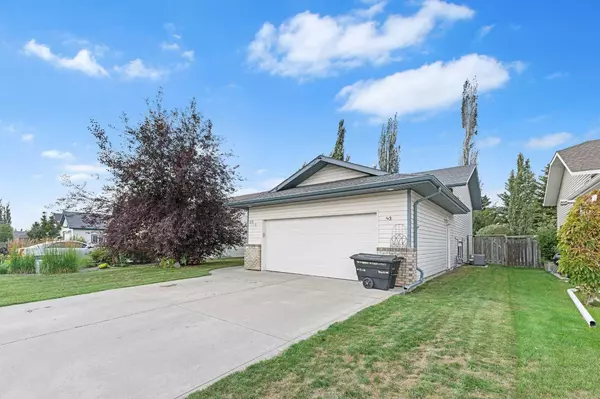For more information regarding the value of a property, please contact us for a free consultation.
22 Riviera DR Lacombe, AB T4L 2H6
Want to know what your home might be worth? Contact us for a FREE valuation!

Our team is ready to help you sell your home for the highest possible price ASAP
Key Details
Sold Price $420,000
Property Type Single Family Home
Sub Type Detached
Listing Status Sold
Purchase Type For Sale
Square Footage 1,263 sqft
Price per Sqft $332
Subdivision Regency Park
MLS® Listing ID A2162362
Sold Date 09/23/24
Style Bi-Level
Bedrooms 4
Full Baths 3
Originating Board Calgary
Year Built 2000
Annual Tax Amount $4,238
Tax Year 2024
Lot Size 6,314 Sqft
Acres 0.14
Property Description
Welcome to your new home in the heart of Regency Park in Lacombe. This quaint little city has all the amenities you'll need and still has a small-town AB feel. The property itself has it all, located on a quiet street with a playground across the street and three minutes to all the amenities for everyday living. It includes grocery stores, restaurants, drug stores and more, located along the 2A highway. Some nearby schools include Central Alberta Christian High School, Terrace Ridge School, École Secondaire Lacombe Composite High School, École Secondaire Lacombe Composite High School, and École Lacombe Junior High School. The property has been well maintained by the current owners and some of the updates include air conditioning, dishwasher, washer and dryer, and new flooring in the basement. Come check out what this home has to offer and contact your favorite agent to arrange your in-person tour. Please don't forget to check the virtual and video tours.
Location
Province AB
County Lacombe
Zoning R1
Direction E
Rooms
Basement Finished, Full
Interior
Interior Features No Animal Home, No Smoking Home, Vaulted Ceiling(s), Walk-In Closet(s)
Heating Forced Air, Natural Gas, See Remarks
Cooling Central Air
Flooring Carpet, Hardwood, Tile
Fireplaces Number 1
Fireplaces Type Gas, Living Room, Mantle, Other, Tile
Appliance Central Air Conditioner, Dishwasher, Dryer, Microwave, Oven, Refrigerator, Stove(s), Washer, Window Coverings
Laundry None
Exterior
Parking Features Concrete Driveway, Double Garage Attached, Insulated
Garage Spaces 2.0
Garage Description Concrete Driveway, Double Garage Attached, Insulated
Fence Fenced
Community Features Playground, Schools Nearby
Roof Type Asphalt Shingle
Porch Deck
Lot Frontage 53.48
Total Parking Spaces 4
Building
Lot Description Landscaped, Standard Shaped Lot, Wooded
Foundation Poured Concrete
Architectural Style Bi-Level
Level or Stories Bi-Level
Structure Type Brick,Vinyl Siding,Wood Siding
Others
Restrictions None Known
Tax ID 93852197
Ownership Private
Read Less



