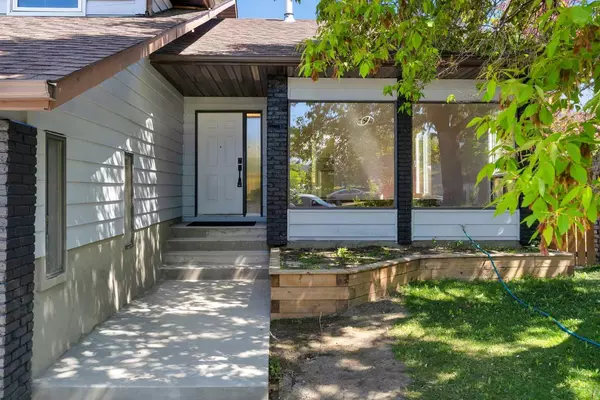For more information regarding the value of a property, please contact us for a free consultation.
47 Whiteram CT NE Calgary, AB T1Y5J7
Want to know what your home might be worth? Contact us for a FREE valuation!

Our team is ready to help you sell your home for the highest possible price ASAP
Key Details
Sold Price $670,000
Property Type Single Family Home
Sub Type Detached
Listing Status Sold
Purchase Type For Sale
Square Footage 2,109 sqft
Price per Sqft $317
Subdivision Whitehorn
MLS® Listing ID A2153290
Sold Date 09/23/24
Style 4 Level Split
Bedrooms 4
Full Baths 2
Half Baths 1
Originating Board Calgary
Year Built 1980
Annual Tax Amount $3,453
Tax Year 2023
Lot Size 6,587 Sqft
Acres 0.15
Property Description
NEWLY RENOVATED HOME IN THE DESIRABLE AREA OF WHITEHORN ESTATES ON A OVER 6500 SQ FT LOT! PRIME LOCATION CLOSE TO MAIN AMENITIES SUCH AS SCHOOLS, SHOPPING AND TRANSIT! Upstairs features a HUGE MASTER BEDROOM with HIS AND HERS CLOSETS AND A 6 PC ENSUITE. Upstairs also features another 2 good sized bedrooms and a full bathroom. When you walk in the main floor welcomes you with a family room with OVERSIZED WINDOWS, you also have a DINING ROOM, KITCHEN, AND BREAKFAST NOOK on the main floor. The kitchen is FRESHLY RENOVATED WITH NEW CABINETS, OVEN, DISHWASHER AND HOODFAN. the breakfast nook leads into a HUGE WRAP AROUND DECK that overlooks the large yard with a firepit. On the lower level you have a LIVING ROOM, A BEDROOM, 2 PC BATHROOM, LAUNDRY ROOM AND A INSULATED OVERSIZED DOUBLE GARAGE. The basement features a rec room with 2 STORAGE ROOMS and a utility room. DONT MISS OUT ON THIS BEAUTIFUL HOME WITH TONS OF UPGRADES NESTLED IN THE ESTATES OF WHITEHORN!
Location
Province AB
County Calgary
Area Cal Zone Ne
Zoning R-C1
Direction SW
Rooms
Other Rooms 1
Basement Finished, Full
Interior
Interior Features Central Vacuum, Granite Counters, High Ceilings, Jetted Tub, Pantry, Vinyl Windows
Heating Forced Air
Cooling Central Air
Flooring Laminate, Tile
Fireplaces Number 1
Fireplaces Type Gas, Mixed
Appliance Central Air Conditioner, Dishwasher, Dryer, Garage Control(s), Range, Range Hood, Refrigerator, Washer
Laundry Main Level
Exterior
Parking Features Double Garage Attached
Garage Spaces 2.0
Garage Description Double Garage Attached
Fence Fenced
Community Features Park, Playground, Schools Nearby, Shopping Nearby, Sidewalks, Walking/Bike Paths
Roof Type Asphalt Shingle
Porch Deck
Lot Frontage 8.1
Total Parking Spaces 6
Building
Lot Description Back Yard, Corner Lot, Cul-De-Sac, Front Yard, Landscaped
Foundation Poured Concrete
Architectural Style 4 Level Split
Level or Stories 4 Level Split
Structure Type Concrete,Wood Frame,Wood Siding
Others
Restrictions None Known
Ownership Private
Read Less



