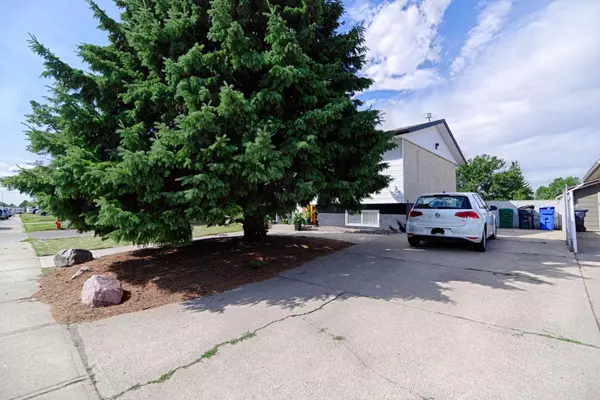For more information regarding the value of a property, please contact us for a free consultation.
2414 14 ST N Lethbridge, AB T1H 4P3
Want to know what your home might be worth? Contact us for a FREE valuation!

Our team is ready to help you sell your home for the highest possible price ASAP
Key Details
Sold Price $355,000
Property Type Single Family Home
Sub Type Detached
Listing Status Sold
Purchase Type For Sale
Square Footage 828 sqft
Price per Sqft $428
Subdivision Winston Churchill
MLS® Listing ID A2160057
Sold Date 09/23/24
Style Bi-Level
Bedrooms 3
Full Baths 2
Originating Board Lethbridge and District
Year Built 1974
Annual Tax Amount $2,756
Tax Year 2024
Lot Size 6,325 Sqft
Acres 0.15
Property Description
Welcome to 2414 14St North located in the Winston Churchill subdivision. This beautiful renovated home had a local artist infused their charming and creative touches, transforming it into a warm and inviting space. This home provides an open-concept design maximizing the area for both entertaining and relaxation. The main floor boasts all new floors and paint with an open layout, updated functional kitchen with all new appliances, spacious bedrooms, and the added benefit of beautiful sunroom and central ac. The lower level includes an additional bedroom, a large recreational room, a fully renovated bathroom and laundry, making it perfect for all to enjoy. The backyard is a serene retreat with mature trees, space for a garden, and room to add a future garage without loosing any of the backyard space. Don't miss the opportunity to own a home that blends artistic flair with practicality. Reach out to your preferred realtor today!
Location
Province AB
County Lethbridge
Zoning R-L
Direction E
Rooms
Basement Finished, Full
Interior
Interior Features See Remarks
Heating Forced Air
Cooling Central Air
Flooring Laminate
Appliance Dishwasher, Dryer, Refrigerator, Stove(s), Washer
Laundry Lower Level
Exterior
Parking Features Parking Pad
Garage Description Parking Pad
Fence Fenced
Community Features Playground, Shopping Nearby, Sidewalks, Street Lights
Roof Type Asphalt Shingle
Porch Rear Porch, See Remarks
Lot Frontage 54.0
Total Parking Spaces 2
Building
Lot Description Back Lane, Back Yard, Landscaped, Street Lighting, See Remarks
Foundation Poured Concrete
Architectural Style Bi-Level
Level or Stories Two
Structure Type Concrete
Others
Restrictions None Known
Tax ID 91039942
Ownership Private
Read Less



