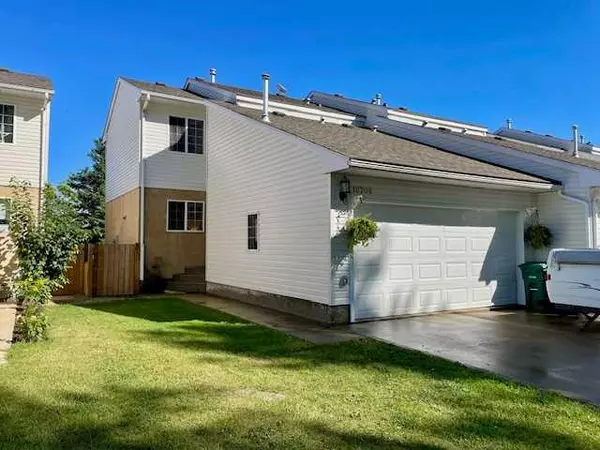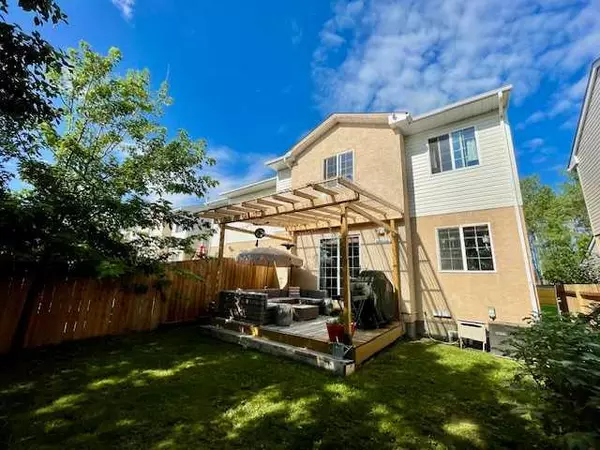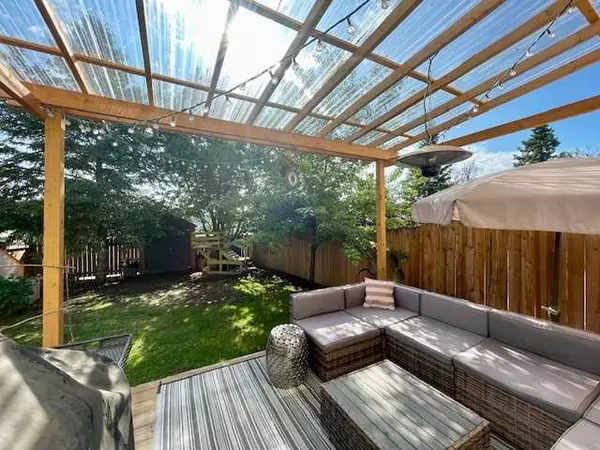For more information regarding the value of a property, please contact us for a free consultation.
10206 106 ST High Level, AB T0H1Z0
Want to know what your home might be worth? Contact us for a FREE valuation!

Our team is ready to help you sell your home for the highest possible price ASAP
Key Details
Sold Price $245,000
Property Type Townhouse
Sub Type Row/Townhouse
Listing Status Sold
Purchase Type For Sale
Square Footage 1,150 sqft
Price per Sqft $213
MLS® Listing ID A2157974
Sold Date 09/23/24
Style 2 Storey
Bedrooms 3
Full Baths 1
Half Baths 1
Condo Fees $300
HOA Fees $300/mo
HOA Y/N 1
Originating Board Grande Prairie
Year Built 1997
Annual Tax Amount $3,047
Tax Year 2024
Property Description
This 3 bedroom condo has been meticulously maintained and has some features that are truly impressive. Walking through the front door, you have an amazingly well designed "boot" area with a custom built storage bench for all your winter gloves, toques & scarves, built in shelving to keep your footwear neatly organized and hooks for your coats. A powder room and laundry area with built in shelving, complete the front entrance. The kitchen features oak cabinets, microwave shelf & new laminate flooring. The living room, dining area features floating shelves, new flooring with patio doors leading to the amazing back yard that I'll tell you about later. Upstairs, you have 3 bedrooms, each have great sized closets while the primary features a well designed walk in. A full bath with an oversized vanity, closet with linen shelves & closet complete the upper level. The lower level is fully finished with a family room where you are sure to spend evenings entertaining or just relaxing with your family, watching a movie. A small area off the family room is the perfect space to set up your home office. There is roughed in plumbing should you want to add another bathroom downstairs. Now for the outside. Stepping through the patio doors, a large deck with a stunning pagoda offers the most perfect space to sit and relax at the end of the day while the little people explore their inner creativity in the sand box or sit and relax in their own space in the adorable little tree house. As you will see in the pictures, the raised garden box offers enough space to grow a few potatoes, carrots, lettuce and pretty much anything else you want to enjoy fresh from your garden through the summer. The mature trees offer not only shade during the day but privacy as well. And no worry's about going out in the morning to sweep the snow off your vehicle during the winter months. The double attached, heated garage takes care of you for that. When we say this home is "move in ready" condition, that's exactly what we mean. There literally is nothing for you to do but move in. Why not call today, to book your private viewing.
Location
Province AB
County Mackenzie County
Zoning R3
Direction E
Rooms
Basement Finished, Full
Interior
Interior Features Ceiling Fan(s), No Smoking Home, Tankless Hot Water, Vinyl Windows, Walk-In Closet(s)
Heating Mid Efficiency, Forced Air, Natural Gas
Cooling Central Air
Flooring Carpet, Laminate
Appliance Central Air Conditioner, Dishwasher, Electric Range, Garage Control(s), Washer/Dryer
Laundry Main Level
Exterior
Parking Features Double Garage Attached
Garage Spaces 1.0
Garage Description Double Garage Attached
Fence Fenced
Community Features Airport/Runway, Clubhouse, Fishing, Golf, Lake, Park, Playground, Pool, Schools Nearby, Shopping Nearby, Sidewalks, Street Lights, Tennis Court(s), Walking/Bike Paths
Amenities Available Snow Removal
Roof Type Asphalt Shingle
Porch Deck
Total Parking Spaces 4
Building
Lot Description Back Lane, Backs on to Park/Green Space, Few Trees, Gazebo, Lawn, Landscaped, Level, Street Lighting
Foundation Poured Concrete
Architectural Style 2 Storey
Level or Stories Two
Structure Type Stucco,Vinyl Siding
Others
HOA Fee Include Common Area Maintenance,Maintenance Grounds,Reserve Fund Contributions,Snow Removal
Restrictions None Known
Tax ID 56259619
Ownership Private
Pets Allowed Yes
Read Less



