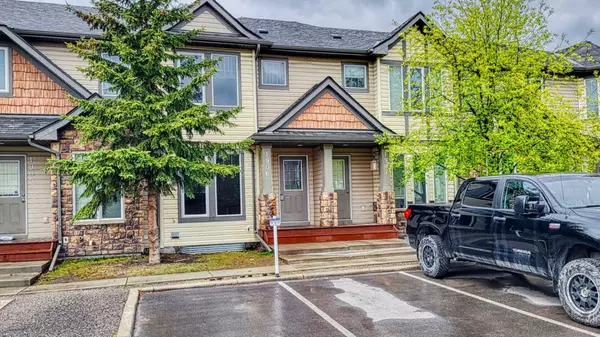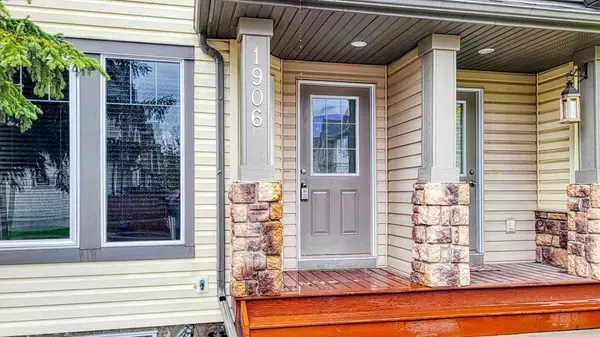For more information regarding the value of a property, please contact us for a free consultation.
2445 Kingsland RD SE #1906 Airdrie, AB T4A 0B8
Want to know what your home might be worth? Contact us for a FREE valuation!

Our team is ready to help you sell your home for the highest possible price ASAP
Key Details
Sold Price $370,000
Property Type Townhouse
Sub Type Row/Townhouse
Listing Status Sold
Purchase Type For Sale
Square Footage 1,177 sqft
Price per Sqft $314
Subdivision Kings Heights
MLS® Listing ID A2132695
Sold Date 09/23/24
Style 2 Storey
Bedrooms 2
Full Baths 1
Half Baths 1
Condo Fees $312
HOA Fees $7/ann
HOA Y/N 1
Originating Board Calgary
Year Built 2007
Annual Tax Amount $1,654
Tax Year 2023
Lot Size 1,313 Sqft
Acres 0.03
Property Description
This very clean and ready-to-move-in to home, is ideally located in a very well maintained complex in the heart of Airdrie Kings Heights community. Very nice open plan with new laminate flooring through out main floor. An inviting living room with a large front window allowing for a lot of natural light, continues into a spacious dining room that is ideal for family dinners. The kitchen has raised breakfast bar with Laminate counter top, stainless steel appliances, lots of cabinets and a pantry too. It has a new paint in the whole house. There is also 2 piece guest bathroom on this floor. Upstairs you will find two very generous sized bedrooms and 4 piece bathroom. The open lower level has laundry space and is ready for your ideas. A brand new hot water tank installed. Fully fenced backyard for your privacy. One parking stall right outside your front door. This home is perfect for you to call it your home.
Location
Province AB
County Airdrie
Zoning R2-T
Direction W
Rooms
Basement Full, Unfinished
Interior
Interior Features Breakfast Bar, Granite Counters, Laminate Counters, Open Floorplan, Pantry
Heating Forced Air
Cooling None
Flooring Carpet, Laminate
Appliance Dishwasher, Electric Stove, Refrigerator, Washer/Dryer
Laundry In Basement
Exterior
Garage Stall
Garage Description Stall
Fence Fenced
Community Features Schools Nearby, Shopping Nearby, Sidewalks, Street Lights, Walking/Bike Paths
Amenities Available Snow Removal, Trash, Visitor Parking
Roof Type Asphalt Shingle
Porch None
Lot Frontage 4.56
Parking Type Stall
Total Parking Spaces 1
Building
Lot Description Back Yard, Rectangular Lot
Foundation Poured Concrete
Architectural Style 2 Storey
Level or Stories Two
Structure Type Vinyl Siding,Wood Frame
Others
HOA Fee Include Common Area Maintenance,Insurance,Maintenance Grounds,Professional Management,Reserve Fund Contributions,Snow Removal,Trash
Restrictions Pet Restrictions or Board approval Required
Tax ID 84574472
Ownership Private
Pets Description Restrictions
Read Less
GET MORE INFORMATION




