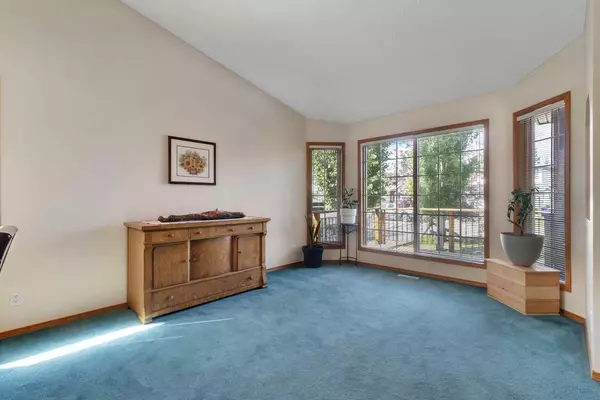For more information regarding the value of a property, please contact us for a free consultation.
12 West Boothby CRES Cochrane, AB T4C 1L9
Want to know what your home might be worth? Contact us for a FREE valuation!

Our team is ready to help you sell your home for the highest possible price ASAP
Key Details
Sold Price $665,000
Property Type Single Family Home
Sub Type Detached
Listing Status Sold
Purchase Type For Sale
Square Footage 1,812 sqft
Price per Sqft $366
Subdivision West Terrace
MLS® Listing ID A2165804
Sold Date 09/22/24
Style 2 Storey Split
Bedrooms 4
Full Baths 3
Half Baths 1
Originating Board Calgary
Year Built 1994
Annual Tax Amount $3,713
Tax Year 2024
Lot Size 6,253 Sqft
Acres 0.14
Property Description
Welcome to this stunning 1800 square foot detached home backing directly onto a serene park. Offering 4 bedrooms, 3.5 bathrooms, and a fully finished basement, this home provides ample space and comfort for the whole family.
This rare 2 storey-split has much to offer! Step inside to find a bright and inviting main floor, featuring a vaulted ceiling, large windows, and a main floor office. The kitchen gives you plenty of cabinet space, stainless steel appliances, corner pantry, and a tranquil view out to greenspace.
Upstairs, the primary bedroom is a great size and features a walk-in closet and a 4-piece ensuite, complete with a soaker tub and separate shower. Two additional generously sized bedrooms and a full bathroom complete the upper level.
The fully finished basement provides even more living space including a second fireplace. Featuring a large recreation room, a fourth bedroom, and a newly renovated 3-pc bathroom, this space is just perfect for guests, teens, or extended family. The backyard is a true highlight, with a brand new spacious deck, fire pit area, large hot tub and direct access to the park, making it ideal for outdoor gatherings and family fun.
Absolutely amazing location! Surrounded by parks and paths, and just a short walk to the Bow River, this home is a must-see.
Schedule your private showing today!
Location
Province AB
County Rocky View County
Zoning R-LD
Direction NW
Rooms
Other Rooms 1
Basement Finished, Full
Interior
Interior Features Built-in Features, High Ceilings, Laminate Counters, No Smoking Home
Heating Forced Air
Cooling None
Flooring Carpet, Laminate, Linoleum
Fireplaces Number 2
Fireplaces Type Gas
Appliance Dishwasher, Dryer, Electric Oven, Microwave, Range Hood, Refrigerator, Washer, Window Coverings
Laundry Main Level
Exterior
Garage Double Garage Attached
Garage Spaces 2.0
Garage Description Double Garage Attached
Fence Fenced
Community Features Park, Playground, Pool, Schools Nearby, Shopping Nearby, Sidewalks, Walking/Bike Paths
Roof Type Asphalt Shingle
Porch Deck
Lot Frontage 52.17
Parking Type Double Garage Attached
Total Parking Spaces 4
Building
Lot Description Back Yard, Backs on to Park/Green Space, Lawn, No Neighbours Behind, Level, Street Lighting, Rectangular Lot
Foundation Poured Concrete
Architectural Style 2 Storey Split
Level or Stories Two
Structure Type Vinyl Siding,Wood Frame
Others
Restrictions Utility Right Of Way
Tax ID 93948740
Ownership Private
Read Less
GET MORE INFORMATION




