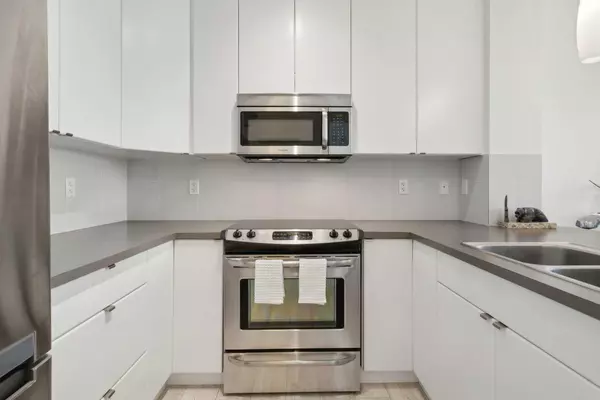For more information regarding the value of a property, please contact us for a free consultation.
207 Sunset DR #404 Cochrane, AB T4C 0H7
Want to know what your home might be worth? Contact us for a FREE valuation!

Our team is ready to help you sell your home for the highest possible price ASAP
Key Details
Sold Price $350,000
Property Type Condo
Sub Type Apartment
Listing Status Sold
Purchase Type For Sale
Square Footage 859 sqft
Price per Sqft $407
Subdivision Sunset Ridge
MLS® Listing ID A2160115
Sold Date 09/22/24
Style Apartment
Bedrooms 2
Full Baths 2
Condo Fees $490/mo
Originating Board Calgary
Year Built 2013
Annual Tax Amount $1,830
Tax Year 2024
Lot Size 921 Sqft
Acres 0.02
Property Description
TOP FLOOR, INSPIRING MOUNTAIN VIEWS, 2 TITLED PARKING STALLS! This bright 2 BEDROOM, 2 BATH condo provides PRIVACY in every room as each window overlooks the Foothills and Rockies. Enjoy the quiet of no one living above you. Stunning views from the west to the south. New laminate floors in the bedrooms and bathrooms. Enjoy breakfast at the kitchen peninsula with waterfall edge. CUSTOM MADE ACOUSTIC WINDOW PANELS in the primary bedroom keeps the room extra quiet at night. Enjoy IN-SUITE LAUNDRY, a built-in desk, Bar-B-Q gas hookup on the balcony, and an exercise room/gym on the 1st floor. ONE TITLED PARKING STALL is in the heated underground parkade and includes a storage locker. The SECOND TITLED PARKING STALL is above ground. The building is conveniently equipped with 2 ELEVATORS and there is visitor parking and a guest suite on the property. All of this in the beautiful neighbourhood of Sunset Ridge! Enjoy scenic ponds, biking trails, walking paths and nearby shops and services. Quick possession available.
Location
Province AB
County Rocky View County
Zoning R-HD
Direction N
Rooms
Other Rooms 1
Interior
Interior Features Breakfast Bar, Closet Organizers, Laminate Counters, Low Flow Plumbing Fixtures, No Smoking Home, Open Floorplan
Heating Baseboard
Cooling None
Flooring Laminate
Appliance Dishwasher, Electric Stove, Microwave Hood Fan, Refrigerator, Washer/Dryer Stacked, Window Coverings
Laundry In Unit
Exterior
Garage Parkade, Stall
Garage Description Parkade, Stall
Community Features Schools Nearby, Shopping Nearby, Sidewalks, Street Lights, Walking/Bike Paths
Amenities Available Elevator(s), Fitness Center, Guest Suite, Secured Parking, Snow Removal, Visitor Parking
Porch Balcony(s)
Parking Type Parkade, Stall
Exposure SW
Total Parking Spaces 2
Building
Story 4
Architectural Style Apartment
Level or Stories Single Level Unit
Structure Type Wood Frame
Others
HOA Fee Include Common Area Maintenance,Heat,Maintenance Grounds,Professional Management,Reserve Fund Contributions,Sewer,Snow Removal,Water
Restrictions Pet Restrictions or Board approval Required
Tax ID 93935404
Ownership Private
Pets Description Restrictions, Yes
Read Less
GET MORE INFORMATION




