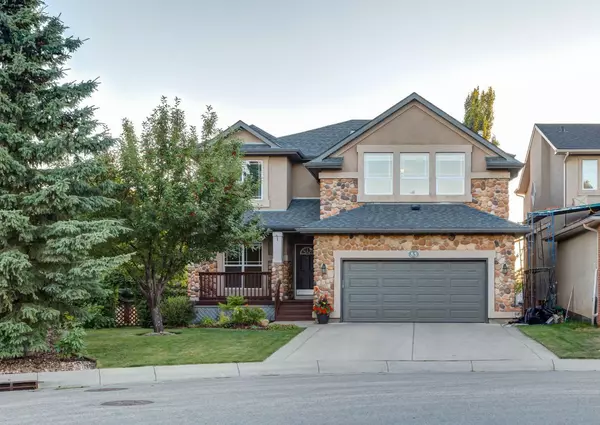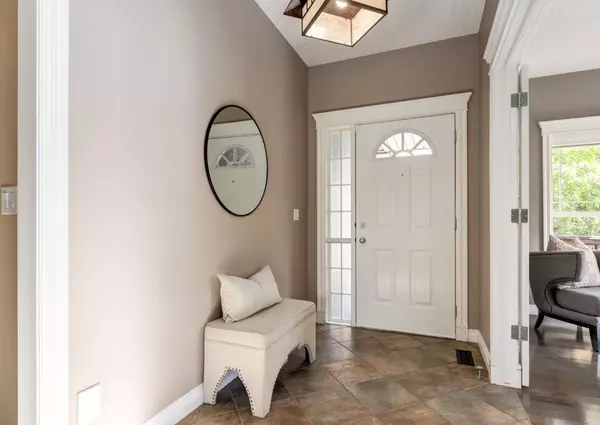For more information regarding the value of a property, please contact us for a free consultation.
53 Strathlea CT SW Calgary, AB T3H 4T4
Want to know what your home might be worth? Contact us for a FREE valuation!

Our team is ready to help you sell your home for the highest possible price ASAP
Key Details
Sold Price $1,375,000
Property Type Single Family Home
Sub Type Detached
Listing Status Sold
Purchase Type For Sale
Square Footage 3,708 sqft
Price per Sqft $370
Subdivision Strathcona Park
MLS® Listing ID A2166888
Sold Date 09/21/24
Style 2 Storey
Bedrooms 5
Full Baths 3
Half Baths 1
Originating Board Calgary
Year Built 2000
Annual Tax Amount $7,134
Tax Year 2024
Lot Size 8,772 Sqft
Acres 0.2
Property Description
**Open House: Sunday Sept 22 12-2
Welcome to 53 Strathlea Court SW, a stunning two-storey home in the prestigious Strathcona Park community. This property backs onto green space with one of the largest west-facing backyards in the area. Ideally located on a quiet loop, and on the regional pathway system, the home backs onto the playing fields of top-rated Dr. Roberta Bondar School (K-6) - only a three-minute walk across the field from the home. There is space in the school for children
residing in the community.
Inside, you'll find an open-concept main floor featuring a bright living room with large windows, a modern concrete fireplace, and newly refinished built-ins. The updated kitchen offers stainless steel appliances, granite countertops, a large island, and a walk-through pantry, perfect for everyday meals and entertaining. The dining area overlooks the west-facing yard, with access to the deck and a BBQ space (2 gas lines). A spacious mudroom with laundry is located off the garage.
Upstairs, the bonus room is ideal for family time, while the primary suite boasts mountain views, a private balcony, a walk-in closet, and a spa-like ensuite with jetted tub. Three more bedrooms and a family bathroom complete the upper level.
The finished basement includes a family room with a second fireplace, a recreation area, a fifth bedroom, and an additional bathroom. Recent upgrades include two A/C units, new furnaces, hot water tanks (2021), and a roof replacement (2016).
The private backyard features mature landscaping, a patio, firepit, and irrigation system. Located in a family-friendly cul-de-sac near top schools and parks, this home offers easy access to downtown Calgary, shopping, the mountains and public transit.
Don't miss your chance to make this exceptional property your new home!
Location
Province AB
County Calgary
Area Cal Zone W
Zoning R-1
Direction E
Rooms
Other Rooms 1
Basement Finished, Full
Interior
Interior Features Bookcases, Breakfast Bar, Built-in Features, Central Vacuum, Closet Organizers, Double Vanity, Granite Counters, Kitchen Island, No Smoking Home, Pantry, Recessed Lighting, Vinyl Windows, Walk-In Closet(s), Wired for Sound
Heating In Floor Roughed-In, Fireplace(s), Forced Air, Natural Gas
Cooling Central Air
Flooring Carpet, Ceramic Tile, Hardwood
Fireplaces Number 2
Fireplaces Type Gas
Appliance Central Air Conditioner, Dishwasher, Dryer, Electric Stove, Garage Control(s), Microwave, Range Hood, Refrigerator, Washer, Window Coverings
Laundry Main Level
Exterior
Parking Features Double Garage Attached
Garage Spaces 2.0
Garage Description Double Garage Attached
Fence Fenced
Community Features Park, Playground, Pool, Schools Nearby, Shopping Nearby, Sidewalks, Street Lights, Tennis Court(s), Walking/Bike Paths
Roof Type Asphalt Shingle
Porch Balcony(s), Deck, Front Porch, Patio, See Remarks
Lot Frontage 49.2
Exposure E
Total Parking Spaces 4
Building
Lot Description Back Yard, Backs on to Park/Green Space, Lawn, No Neighbours Behind, Landscaped, Street Lighting, Pie Shaped Lot
Foundation Poured Concrete
Architectural Style 2 Storey
Level or Stories Two
Structure Type Stone,Stucco,Wood Frame
Others
Restrictions None Known
Ownership Private
Read Less



