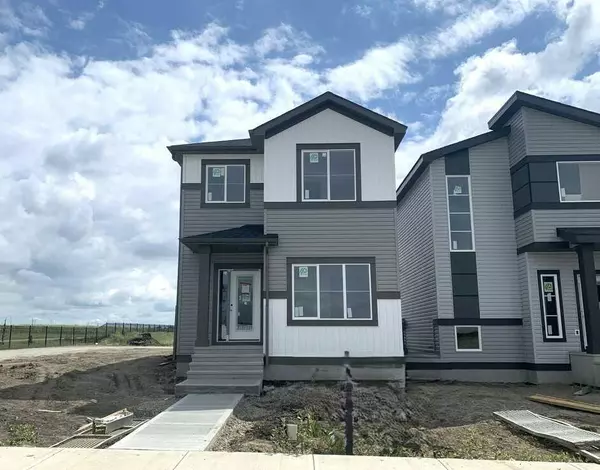For more information regarding the value of a property, please contact us for a free consultation.
3 Lake ST Rural Red Deer County, AB T4E3C9
Want to know what your home might be worth? Contact us for a FREE valuation!

Our team is ready to help you sell your home for the highest possible price ASAP
Key Details
Sold Price $430,895
Property Type Single Family Home
Sub Type Detached
Listing Status Sold
Purchase Type For Sale
Square Footage 1,713 sqft
Price per Sqft $251
Subdivision Liberty Landing
MLS® Listing ID A2157326
Sold Date 09/21/24
Style 2 Storey
Bedrooms 3
Full Baths 2
Half Baths 1
Originating Board Central Alberta
Year Built 2024
Annual Tax Amount $642
Tax Year 2024
Lot Size 2,779 Sqft
Acres 0.06
Property Description
The Athena by Bedrock Homes is a stunning 3-bed, 2.5-bath laned home designed with an open-concept layout that maximizes space & comfort. Upon entry, you're greeted by a welcoming front foyer and a rear mudroom, both offering ample storage. The main floor features a versatile flex room with large windows, perfect for a home office. The L-shaped kitchen boasts a central island, pots and pans drawer, quartz countertops, an undermount sink, ceiling-high cabinets, a staggered tile backsplash, and a spacious corner walk-in pantry. The primary bedroom, located at the back of the house, is complemented by a bright window, a luxurious 4-piece ensuite with an obscured glass window, a 5' shower with sliding glass door, dual undermount sinks, & a large walk-in closet. A central bonus room separates the primary bedroom from the secondary bedrooms, one of which includes a walk-in closet. A second-floor laundry & a full appliance package and smart home tech complete this home. Photos representative.
Location
Province AB
County Red Deer County
Zoning DCD-9A
Direction N
Rooms
Other Rooms 1
Basement Full, Unfinished
Interior
Interior Features Double Vanity, Kitchen Island, No Animal Home, No Smoking Home, Open Floorplan, Pantry, Stone Counters, Walk-In Closet(s)
Heating Forced Air, Natural Gas
Cooling None
Flooring Carpet, Vinyl Plank
Fireplaces Number 1
Fireplaces Type Decorative, Electric
Appliance Dishwasher, Microwave, Range, Refrigerator
Laundry Upper Level
Exterior
Parking Features Parking Pad
Garage Description Parking Pad
Fence None
Community Features Park, Playground, Schools Nearby, Shopping Nearby, Sidewalks, Street Lights
Roof Type Asphalt Shingle
Porch None
Lot Frontage 24.94
Total Parking Spaces 2
Building
Lot Description Back Lane, Back Yard, Zero Lot Line
Foundation Poured Concrete
Sewer Public Sewer
Water Public
Architectural Style 2 Storey
Level or Stories Two
Structure Type Vinyl Siding,Wood Frame
New Construction 1
Others
Restrictions Easement Registered On Title,Utility Right Of Way
Tax ID 91393013
Ownership Private
Read Less



