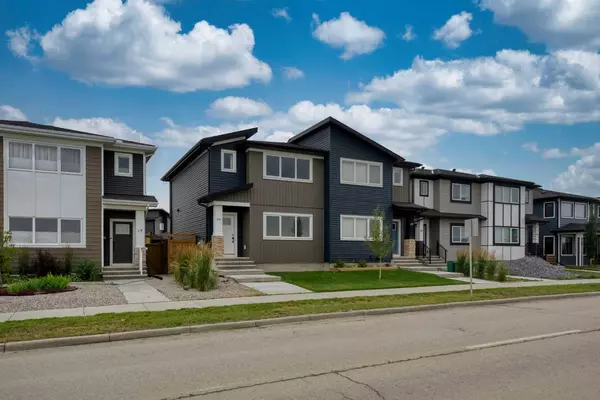For more information regarding the value of a property, please contact us for a free consultation.
53 River Heights DR Cochrane, AB T4C2A2
Want to know what your home might be worth? Contact us for a FREE valuation!

Our team is ready to help you sell your home for the highest possible price ASAP
Key Details
Sold Price $515,000
Property Type Single Family Home
Sub Type Semi Detached (Half Duplex)
Listing Status Sold
Purchase Type For Sale
Square Footage 1,438 sqft
Price per Sqft $358
Subdivision The Willows
MLS® Listing ID A2158807
Sold Date 09/21/24
Style 2 Storey,Side by Side
Bedrooms 3
Full Baths 2
Half Baths 1
Originating Board Calgary
Year Built 2021
Annual Tax Amount $2,848
Tax Year 2024
Lot Size 2,693 Sqft
Acres 0.06
Property Description
Welcome to luxury living in The Willows, Cochrane's most desirable community. This stunning 3-bedroom, 2.5-bathroom home blends modern elegance with cozy comfort, perfect for today's lifestyle.
Step inside to discover beautiful vinyl flooring that guides you through an open-concept living space, bathed in natural light. The kitchen is a chef's dream, featuring quartz countertops, sleek cabinetry, and stainless steel appliances. Entertain in style or enjoy casual family meals with ease.
Upstairs, the primary suite offers a peaceful retreat with a spa-like ensuite, complete with a bathtub and a beautiful vanity. Two additional bedrooms provide flexibility for family, guests, or a home office.
The fenced-in backyard is your private oasis, ideal for summer barbecues with a natural gas hookup and plenty of space for relaxation or play. The detached garage adds convenience and security.
Located in a family-friendly neighborhood with parks, shopping, walking trails, and with a school being built directly across the street, this home offers the perfect balance of suburban tranquility and easy access to Cochrane's amenities and Calgary.
Location
Province AB
County Rocky View County
Zoning R-MX
Direction N
Rooms
Other Rooms 1
Basement Full, Unfinished
Interior
Interior Features Chandelier, Granite Counters, High Ceilings, Kitchen Island, Open Floorplan, Recessed Lighting, Stone Counters, Storage, Walk-In Closet(s)
Heating Standard, Natural Gas
Cooling None
Flooring Carpet, Linoleum, Vinyl
Appliance Built-In Electric Range, Dishwasher, Freezer, Microwave Hood Fan, Washer/Dryer Stacked
Laundry Upper Level
Exterior
Parking Features Alley Access, Double Garage Detached
Garage Spaces 2.0
Garage Description Alley Access, Double Garage Detached
Fence Fenced
Community Features Playground, Schools Nearby, Shopping Nearby, Sidewalks, Street Lights
Roof Type Asphalt Shingle
Porch Deck
Lot Frontage 24.84
Total Parking Spaces 2
Building
Lot Description Back Yard
Foundation Poured Concrete, Slab
Architectural Style 2 Storey, Side by Side
Level or Stories Two
Structure Type Wood Frame
Others
Restrictions None Known
Tax ID 93935010
Ownership Private
Read Less



