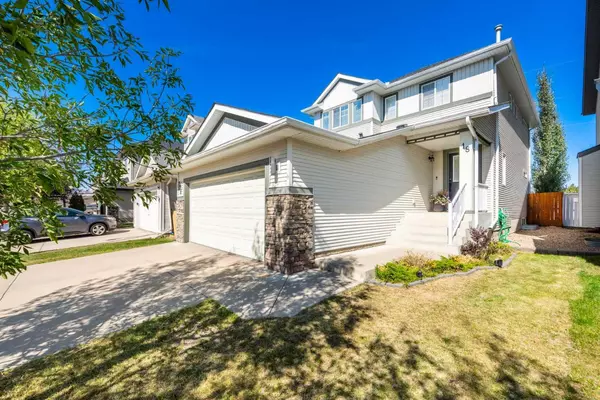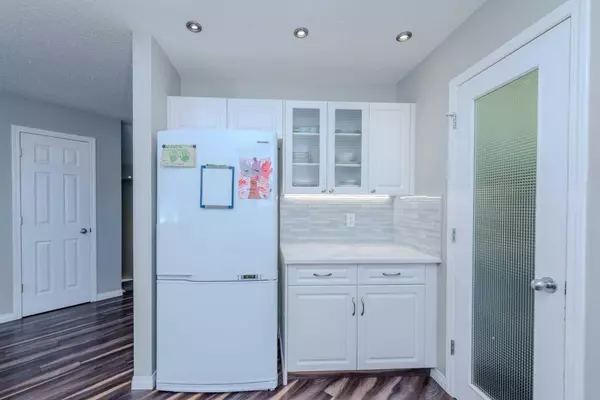For more information regarding the value of a property, please contact us for a free consultation.
18 Evansford GRV NW Calgary, AB T3P 1G7
Want to know what your home might be worth? Contact us for a FREE valuation!

Our team is ready to help you sell your home for the highest possible price ASAP
Key Details
Sold Price $692,500
Property Type Single Family Home
Sub Type Detached
Listing Status Sold
Purchase Type For Sale
Square Footage 1,791 sqft
Price per Sqft $386
Subdivision Evanston
MLS® Listing ID A2163531
Sold Date 09/21/24
Style 2 Storey
Bedrooms 4
Full Baths 3
Half Baths 1
Originating Board Calgary
Year Built 2006
Annual Tax Amount $4,222
Tax Year 2024
Lot Size 4,025 Sqft
Acres 0.09
Property Description
SEPTEMBER 14TH AND 15TH, OPEN HOUSE SATURDAY 2 PM TO 4PM AND SUNDAY 11 AM TO 2 PM.Price to sell-Call your realtor now for booking the showing. This fantastic south facing home is ideally
located backing onto a green space on a quiet street in the family-oriented community of Evanston. Walking
distance to Evanston Towne Centre shops and restaurants, parks, schools and extensive pathways around
the environmental reserve. Central Air-conditioning, central humidifier, newer flooring throughout, central
vacuum, water softner, water purifier, built in surround sound system in the ceiling are among some of the
features that this stunning home offers.. Beautifully upgraded and stylishly decorated, you will want to move
right in. The open concept main floor has been designed with both style and function in mind and is the
perfect layout for any busy family. Cooking will be a breeze in the elegant finished neutral kitchen with an
abundance of white cabinets, pantry for extra storage, under counter lights, touch faucet, instant hot water
and large breakfast bar overlooking the living room. Relax in front of the enticing stone encased fireplace in
the inviting living room. Plenty of room for family meals and entertaining is found in the elegant dining room
or host casual barbeques on the adjacent deck or lower patio privately nestled amongst mature landscaping
and endless greenspace providing tons of additional play space for the kids and easy dog walks. 3 bedrooms
on the upper level are all spacious and bathed in sunshine including the master oasis and indulgent ensuite
that boasts dual sinks and a deep soaker tub for a soothing dip after a long day. The basement has been
fully finished in the same sophisticated style as the rest of the home and is the ultimate unwind destination
in the large rec room with loads of additional room for a gym, office or play area. 4th bedroom and full
heated floor bathroom are also on this level. This extraordinary home bestows a ton of gorgeously updated
space and an unsurpassable, family-friendly location!
Location
Province AB
County Calgary
Area Cal Zone N
Zoning R-1N
Direction E
Rooms
Other Rooms 1
Basement Finished, Full
Interior
Interior Features Central Vacuum
Heating Central, Natural Gas
Cooling Central Air
Flooring Carpet, Laminate
Fireplaces Number 1
Fireplaces Type Family Room, Gas
Appliance Dishwasher, Electric Stove, Microwave Hood Fan, Refrigerator, Washer/Dryer
Laundry In Unit
Exterior
Garage Double Garage Attached
Garage Spaces 2.0
Garage Description Double Garage Attached
Fence Fenced
Community Features Playground, Schools Nearby, Shopping Nearby, Street Lights
Roof Type Asphalt Shingle
Porch Deck
Lot Frontage 36.06
Total Parking Spaces 4
Building
Lot Description Back Yard, Backs on to Park/Green Space, No Neighbours Behind, Landscaped, Level, Rectangular Lot
Foundation Poured Concrete
Architectural Style 2 Storey
Level or Stories Two
Structure Type Concrete
Others
Restrictions None Known
Tax ID 91536040
Ownership Private
Read Less
GET MORE INFORMATION




