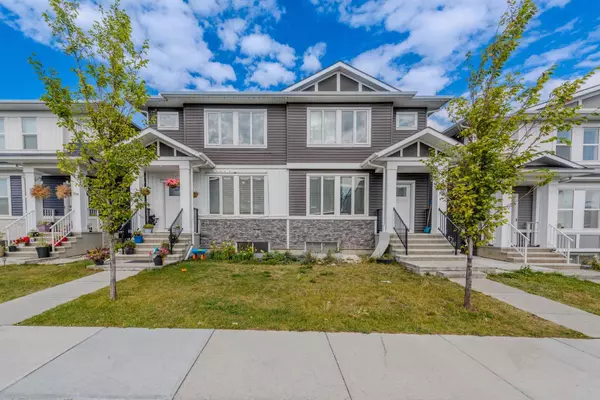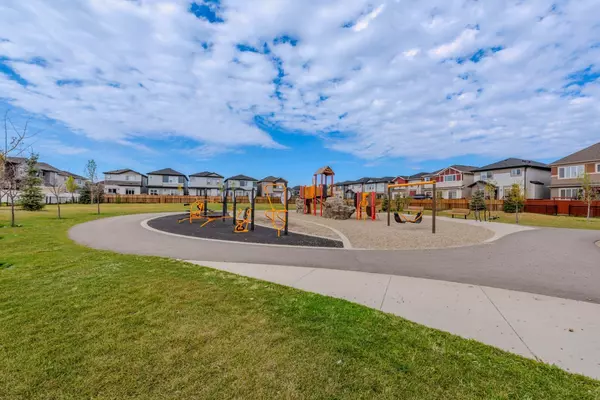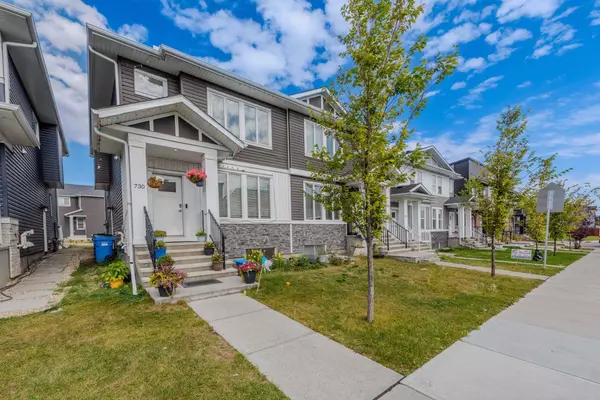For more information regarding the value of a property, please contact us for a free consultation.
730 savanna LNDG NE Calgary, AB T3J1R6
Want to know what your home might be worth? Contact us for a FREE valuation!

Our team is ready to help you sell your home for the highest possible price ASAP
Key Details
Sold Price $615,000
Property Type Single Family Home
Sub Type Semi Detached (Half Duplex)
Listing Status Sold
Purchase Type For Sale
Square Footage 1,606 sqft
Price per Sqft $382
Subdivision Saddle Ridge
MLS® Listing ID A2166022
Sold Date 09/21/24
Style 2 Storey,Side by Side
Bedrooms 3
Full Baths 2
Half Baths 1
Originating Board Calgary
Year Built 2019
Annual Tax Amount $3,314
Tax Year 2024
Lot Size 2,658 Sqft
Acres 0.06
Property Description
WHAT A AMAZING HOME AT SAVANNA COMES WITH 3-Bedrooms | 2.5-Bathrooms | Semi-Detached | 1606.82SqFt | Quartz Countertops | Full Height Cabinets | Pantry | Pot Lighting | Open Floor Plan | High Ceilings | Wide Plank Flooring | Large Windows | Upper Level Laundry Room | Side Entry to Basement | Backyard | Rear Parking | Alley Access. Welcome home to 730 SAVANNA LANDING N.E , a beautifully designed 2-storey semi-detached home with 1606.82 SqFt throughout the main and upper levels with an additional 813SqFt in the unfinished basement. Open the front door to a foyer with closet storage and views into the living room. The living room is bright with natural light through the WEST facing windows. There's 2pc bathroom the main floor and open floor plan lushing white kitchen, dining and family room. The kitchen is finished with quartz countertops, full height cabinets, modern backsplash, a corner pantry and a large centre island with barstool seating. With the kitchen, breakfast and dining being an open floor plan, this is the perfect home for entertaining friends and family! The door at the rear of the home leads to the deck and backyard! Nestled beside this door is closet storage! Head upstairs to the comfortable upper level with 3 bedrooms, 2 bathrooms and a laundry room. The primary bedroom has a walk-in closet and private 4pc ensuite bathroom with a walk-in shower. Bedrooms 2 & 3 are both a great size, these share the main 4pc bathroom with a tub/shower combo. The laundry on the upper level is a home owner's delight; located near all the bedrooms, this makes laundry easy! Downstairs the unfinished 9ft ceiling basement has a separate side entrance and roughed in plumbing making it easily transformed to fit your family's needs. Outside is a great backyard to enjoy in the warm summer months! The rear parking with alley access allows for 2 cars on the PAVED PARKING PAD, street parking is readily available at the front of the home! Hurry and book your showing at this incredible home today!
Location
Province AB
County Calgary
Area Cal Zone Ne
Zoning R-2M
Direction W
Rooms
Basement Separate/Exterior Entry, Full
Interior
Interior Features Breakfast Bar, Ceiling Fan(s), No Animal Home, No Smoking Home
Heating Forced Air
Cooling None
Flooring Carpet, Ceramic Tile, Vinyl
Appliance Dishwasher, Dryer, Gas Stove, Microwave Hood Fan, Refrigerator, Washer
Laundry Laundry Room
Exterior
Parking Features Parking Pad
Garage Description Parking Pad
Fence Partial
Community Features None
Roof Type Asphalt Shingle
Porch None
Total Parking Spaces 2
Building
Lot Description Back Lane
Foundation Poured Concrete
Architectural Style 2 Storey, Side by Side
Level or Stories Two
Structure Type Concrete,Vinyl Siding
Others
Restrictions None Known
Ownership Private
Read Less



