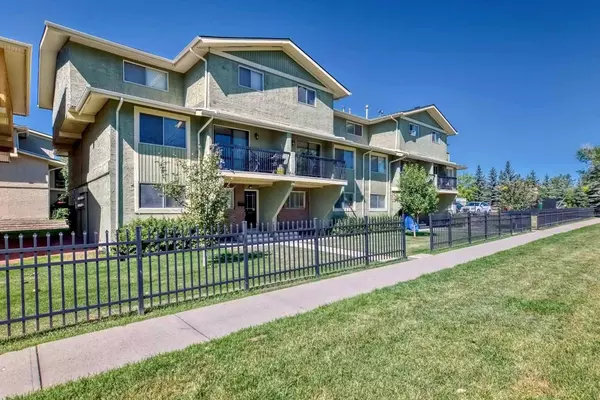For more information regarding the value of a property, please contact us for a free consultation.
2200 Woodview DR SW #410 Calgary, AB T2W3N6
Want to know what your home might be worth? Contact us for a FREE valuation!

Our team is ready to help you sell your home for the highest possible price ASAP
Key Details
Sold Price $287,000
Property Type Townhouse
Sub Type Row/Townhouse
Listing Status Sold
Purchase Type For Sale
Square Footage 995 sqft
Price per Sqft $288
Subdivision Woodlands
MLS® Listing ID A2161579
Sold Date 09/21/24
Style Stacked Townhouse
Bedrooms 2
Full Baths 1
Condo Fees $377
Originating Board Calgary
Year Built 1978
Annual Tax Amount $1,388
Tax Year 2024
Property Description
Welcome to Sierra Gardens in the park community of Woodlands! This sunny, updated, open-concept 2-bedroom townhome with low condo fees is perfect for first-time buyers & investors. Upon entering, the foyer leads upstairs to a spacious and inviting living space, perfect for entertaining.
The heart of the home features a large updated kitchen with tons of storage, featuring a stainless fridge, dishwasher, stove, microwave hood fan, updated countertops with tile back-splash and large cabinets.
Step outside from your Living Room and enjoy the morning sun from your private, covered, east-facing balcony. Completing the main level is the oversized Laundry Room offering ample space for additional storage. Upstairs features 2 generous-sized Bedrooms with large closets, an updated 4-piece bathroom with a soaker tub & Utility/Storage Room. the unit also comes with its own private assigned parking stall. Great access to all amenities, walking distance to schools, steps away from Fish Creek Provincial Park and transit. Don't miss the opportunity to make this your new home. Schedule a viewing today.
Location
Province AB
County Calgary
Area Cal Zone S
Zoning M-C1 d100
Direction E
Rooms
Basement None
Interior
Interior Features Pantry, Separate Entrance, Walk-In Closet(s)
Heating Forced Air
Cooling None
Flooring Carpet, Laminate
Appliance Dishwasher, Dryer, Electric Stove, Microwave Hood Fan, Refrigerator, Washer
Laundry In Unit
Exterior
Parking Features Assigned, Stall
Garage Description Assigned, Stall
Fence Partial
Community Features Schools Nearby, Shopping Nearby, Sidewalks, Street Lights, Walking/Bike Paths
Amenities Available Parking, Visitor Parking
Roof Type Asphalt Shingle
Porch See Remarks
Exposure E
Total Parking Spaces 1
Building
Lot Description Lawn
Foundation Poured Concrete
Architectural Style Stacked Townhouse
Level or Stories Two
Structure Type Mixed
Others
HOA Fee Include Common Area Maintenance,Maintenance Grounds,Parking,Professional Management,Reserve Fund Contributions,Snow Removal,Trash
Restrictions Board Approval
Ownership Private
Pets Allowed Call
Read Less



