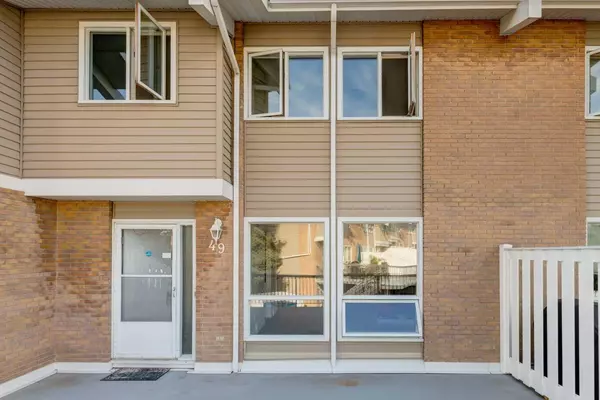For more information regarding the value of a property, please contact us for a free consultation.
116 Silver Crest DR NW #49 Calgary, AB T3B4N9
Want to know what your home might be worth? Contact us for a FREE valuation!

Our team is ready to help you sell your home for the highest possible price ASAP
Key Details
Sold Price $392,000
Property Type Townhouse
Sub Type Row/Townhouse
Listing Status Sold
Purchase Type For Sale
Square Footage 1,294 sqft
Price per Sqft $302
Subdivision Silver Springs
MLS® Listing ID A2159740
Sold Date 09/21/24
Style 3 Storey
Bedrooms 3
Full Baths 1
Half Baths 1
Condo Fees $314
Originating Board Calgary
Year Built 1976
Annual Tax Amount $1,842
Tax Year 2024
Property Description
Beautifully RENOVATED townhouse in a great family neighborhood. Across the street, you'll find the Silver Springs Recreation Centre and pool, offering endless opportunities for fitness and fun. Whether you enjoy swimming, fitness classes, or community events, you'll have it all just steps away from your home. Just minutes from the University of Calgary and walking distance to the Crowfoot LRT station. Nature lovers will be delighted by the condo's proximity to the expansive Bowmont Natural Area and ravine. UPGRADES INCLUDE: New vinyl flooring, new tile backsplashes, new trim, new plumbing fixtures, new lights, new paint throughout, and updated appliances. The unit comes with a large balcony and covered parking stall directly in front. The complex is very well taken care of and has lots of visitor parking.
Location
Province AB
County Calgary
Area Cal Zone Nw
Zoning M-CG d44
Direction W
Rooms
Basement Finished, Full
Interior
Interior Features See Remarks
Heating Forced Air, Natural Gas
Cooling None
Flooring Carpet, Vinyl Plank
Fireplaces Number 1
Fireplaces Type Wood Burning
Appliance Dishwasher, Dryer, Electric Stove, Range Hood, Refrigerator, Washer
Laundry In Basement
Exterior
Parking Features Attached Carport, Stall
Garage Description Attached Carport, Stall
Fence Partial
Community Features Playground, Pool, Schools Nearby, Shopping Nearby, Sidewalks, Street Lights, Walking/Bike Paths
Amenities Available Other
Roof Type Asphalt Shingle
Porch Balcony(s)
Total Parking Spaces 1
Building
Lot Description Backs on to Park/Green Space, Landscaped
Foundation Poured Concrete
Architectural Style 3 Storey
Level or Stories Three Or More
Structure Type Wood Frame
Others
HOA Fee Include Amenities of HOA/Condo,Common Area Maintenance,Insurance,Maintenance Grounds,Professional Management,Reserve Fund Contributions,Snow Removal
Restrictions None Known
Tax ID 91164598
Ownership REALTOR®/Seller; Realtor Has Interest
Pets Allowed Restrictions, Yes
Read Less
GET MORE INFORMATION




