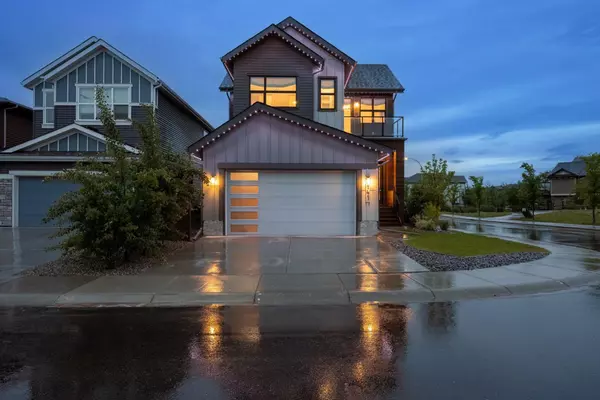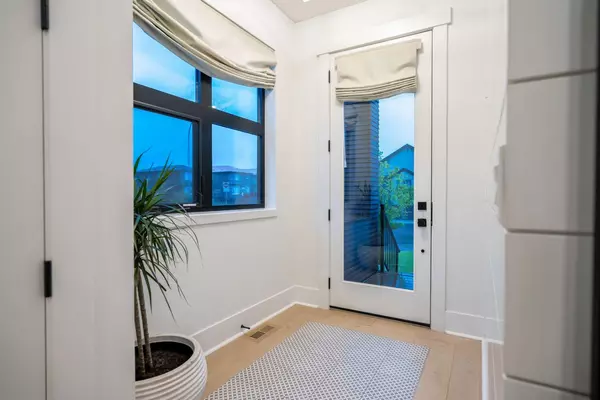For more information regarding the value of a property, please contact us for a free consultation.
141 Walgrove TER SE Calgary, AB T2X 0W4
Want to know what your home might be worth? Contact us for a FREE valuation!

Our team is ready to help you sell your home for the highest possible price ASAP
Key Details
Sold Price $1,035,000
Property Type Single Family Home
Sub Type Detached
Listing Status Sold
Purchase Type For Sale
Square Footage 2,454 sqft
Price per Sqft $421
Subdivision Walden
MLS® Listing ID A2142039
Sold Date 09/21/24
Style 2 Storey
Bedrooms 4
Full Baths 3
Half Baths 1
Originating Board Calgary
Year Built 2019
Annual Tax Amount $5,574
Tax Year 2024
Lot Size 4,424 Sqft
Acres 0.1
Property Description
Nestled within the family-centric community of Walden, this bespoke custom-built modern farmhouse awaits! A former Rotary Dream Home by Homes by Avi. Spanning over 3,858 square feet of impeccably designed living space, this residence seamlessly blends comfort with cutting-edge style, offering a haven for a family with its 4 bedrooms and 3.5 baths. Upon entry be greeted by soaring ceilings and ample natural light streaming through expansive windows. A den/office space featuring custom barn doors, effortlessly transitions into a culinary paradise – the chef's kitchen! Meticulously appointed with state-of-the-art Dacor appliances, a custom hood fan, and a seamless blend of open and closed cabinetry surrounding a grand island. Adjacent to the kitchen, the refined and tasteful dining room boasting built-in cabinetry and charming chandelier, setting the stage for intimate gatherings and entertaining. The cozy living room with its sleek gas fireplace, offering a sanctuary for evenings. The Primary bedroom is a sensation that leads into a 5 piece ensuite & walk-in closet, large laundry room, and you can say goodbye to muddy paws with the custom pet wash! The upper level unveils the loft bonus room overlooking the main living area, complete with a kitchenette/wet-bar. Two additional bedrooms, each a unique expression of design with large built in closets and a 4-piece bathroom to share. Stand ready to provide comfort and style for family members or esteemed guests. The lower level offers a refined space for entertainment and relaxation. With a spacious rec room, separate exercise room, dry bar, fourth bedroom, and additional bath, providing versatility for activities and guest accommodations. The family room features a stunning electric fireplace and a TV theatre-like setting, creating a retreat for leisure and entertainment. Outside lies a west facing backyard oasis. Featuring a patio, lush landscaping, gemstone lighting, built-in Sonos and surround sound system. Set the tone of relaxation next to the gas fire pit that looks onto the vibrant pear trees. Nestled in the heart of Walden, this residence has the perfect modern charm and the allure of a vibrant community with an array of amenities.
Location
Province AB
County Calgary
Area Cal Zone S
Zoning R-1N
Direction E
Rooms
Other Rooms 1
Basement Finished, Full
Interior
Interior Features Bar, Built-in Features, Chandelier, Closet Organizers, Double Vanity, High Ceilings, Kitchen Island, Open Floorplan, Recessed Lighting, Soaking Tub, Stone Counters, Storage, Vaulted Ceiling(s), Walk-In Closet(s), Wet Bar, Wired for Sound
Heating Forced Air, Natural Gas
Cooling Central Air
Flooring Carpet, Ceramic Tile, Hardwood
Fireplaces Number 2
Fireplaces Type Electric, Gas, Mantle, Tile
Appliance Bar Fridge, Built-In Freezer, Built-In Refrigerator, Central Air Conditioner, Dishwasher, Dryer, Gas Stove, Microwave, Range Hood, Refrigerator, Washer, Window Coverings
Laundry Main Level
Exterior
Parking Features Double Garage Attached, Driveway, Garage Faces Front
Garage Spaces 2.0
Garage Description Double Garage Attached, Driveway, Garage Faces Front
Fence Fenced
Community Features Park, Playground, Schools Nearby, Shopping Nearby, Sidewalks, Street Lights, Walking/Bike Paths
Roof Type Asphalt Shingle
Porch Balcony(s), Deck, Porch
Lot Frontage 40.0
Total Parking Spaces 4
Building
Lot Description Backs on to Park/Green Space, Corner Lot, Fruit Trees/Shrub(s), Low Maintenance Landscape, Irregular Lot, Landscaped, Level
Foundation Poured Concrete
Architectural Style 2 Storey
Level or Stories Two
Structure Type Composite Siding,Wood Frame
Others
Restrictions None Known
Tax ID 91559429
Ownership Private
Read Less



