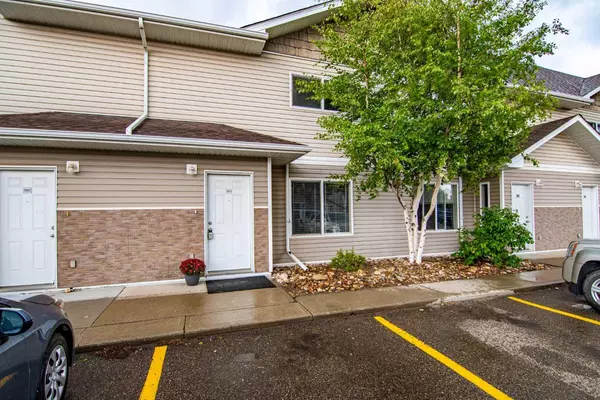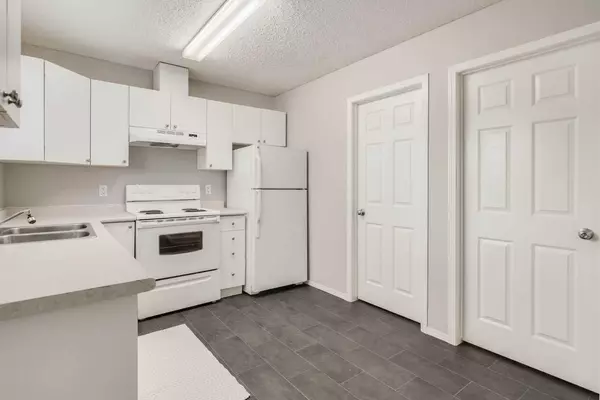For more information regarding the value of a property, please contact us for a free consultation.
100 Jordan Pkwy #561 Red Deer, AB T4P 0B6
Want to know what your home might be worth? Contact us for a FREE valuation!

Our team is ready to help you sell your home for the highest possible price ASAP
Key Details
Sold Price $200,000
Property Type Townhouse
Sub Type Row/Townhouse
Listing Status Sold
Purchase Type For Sale
Square Footage 1,211 sqft
Price per Sqft $165
Subdivision Johnstone Crossing
MLS® Listing ID A2158662
Sold Date 09/20/24
Style 2 Storey
Bedrooms 3
Full Baths 1
Half Baths 1
Condo Fees $251
Originating Board Calgary
Year Built 2006
Annual Tax Amount $1,279
Tax Year 2024
Lot Size 647 Sqft
Acres 0.01
Property Description
** Back on the market due to a failed financing ** Welcome to #561 Johnstone Grande! This spacious and open 3-bedroom townhome features brand new carpet and fresh paint throughout. The generous living room and entryway lead to a bathroom, an open kitchen, a dining room, and a large laundry/pantry room. Upstairs, you'll find three bedrooms and a full bath. With low monthly condo fees, this well-managed property is a fantastic find. Enjoy the convenience of parking right in front of your unit. Perfect for families, first-time buyers, and investors alike. Ideally located close to schools, shopping, and directly across from the Johnstone playpark and green space. Book a showing today!
Location
Province AB
County Red Deer
Zoning R2
Direction S
Rooms
Basement None
Interior
Interior Features Open Floorplan, Pantry, Vinyl Windows
Heating Forced Air, Natural Gas
Cooling None
Flooring Carpet, Laminate, Tile
Appliance Dishwasher, Electric Range, Refrigerator, Washer/Dryer
Laundry Laundry Room
Exterior
Parking Features Additional Parking, Stall
Garage Description Additional Parking, Stall
Fence None
Community Features Playground, Schools Nearby, Shopping Nearby
Amenities Available None
Roof Type Asphalt Shingle
Porch Rear Porch
Total Parking Spaces 2
Building
Lot Description Few Trees
Story 2
Foundation Poured Concrete
Architectural Style 2 Storey
Level or Stories Two
Structure Type Vinyl Siding,Wood Frame
Others
HOA Fee Include Common Area Maintenance,Parking,Professional Management,Reserve Fund Contributions,Snow Removal
Restrictions Pet Restrictions or Board approval Required
Tax ID 91734985
Ownership Private
Pets Allowed Restrictions, Yes
Read Less



